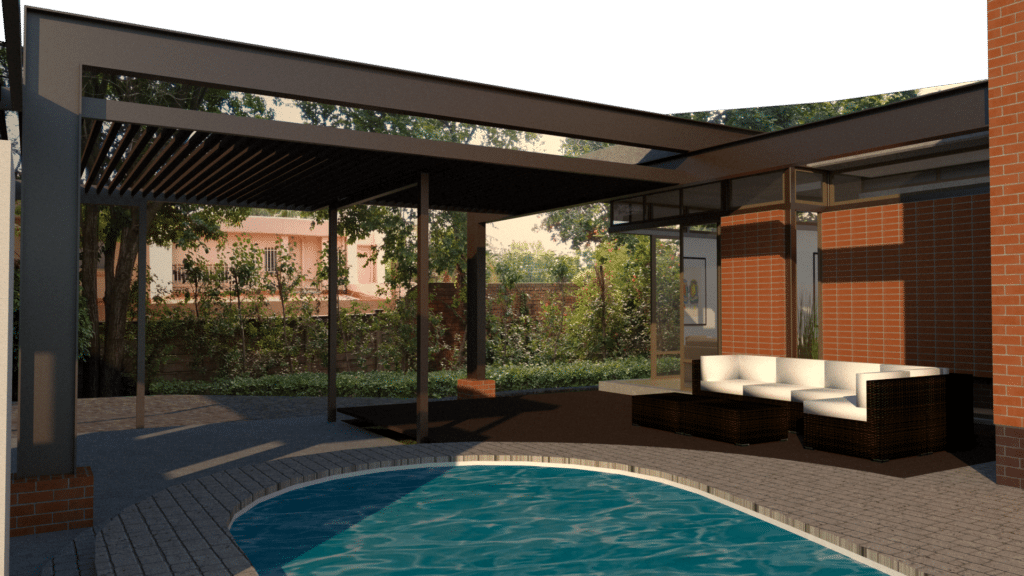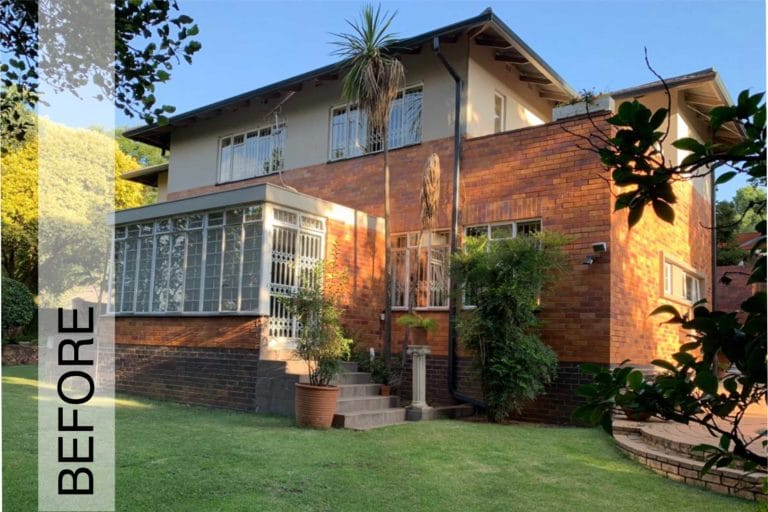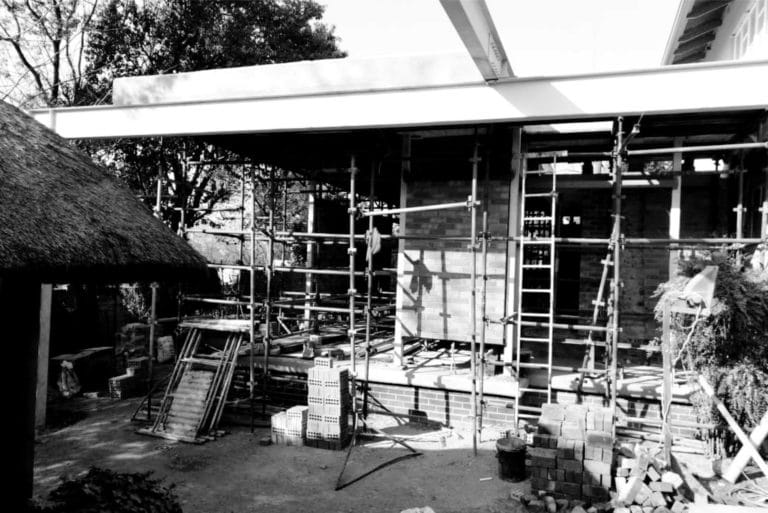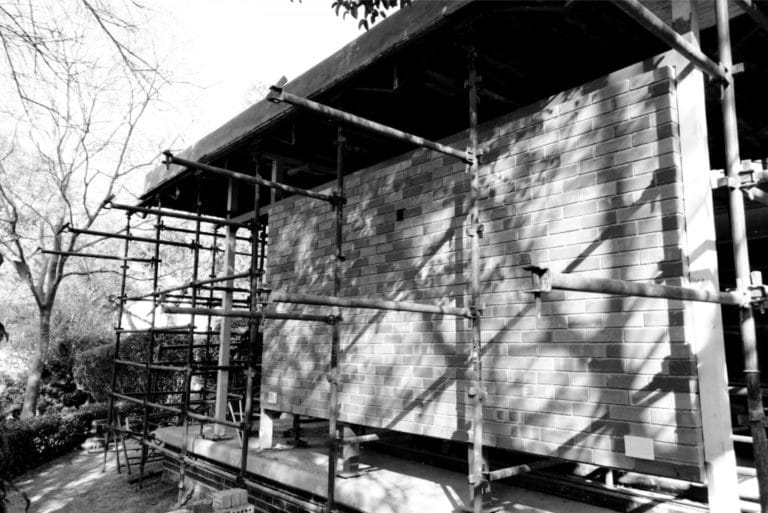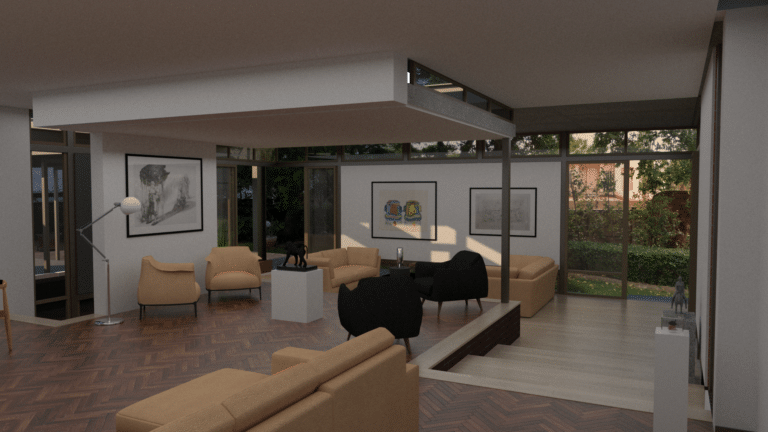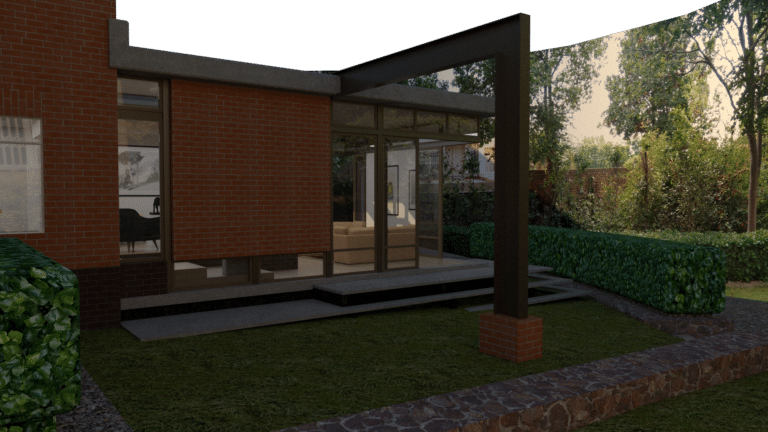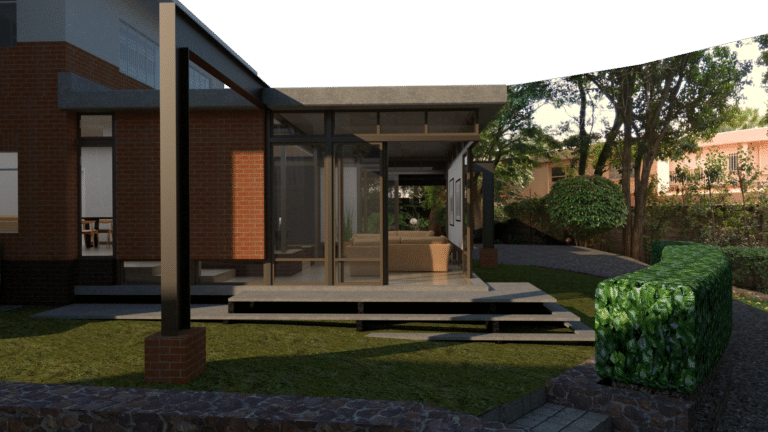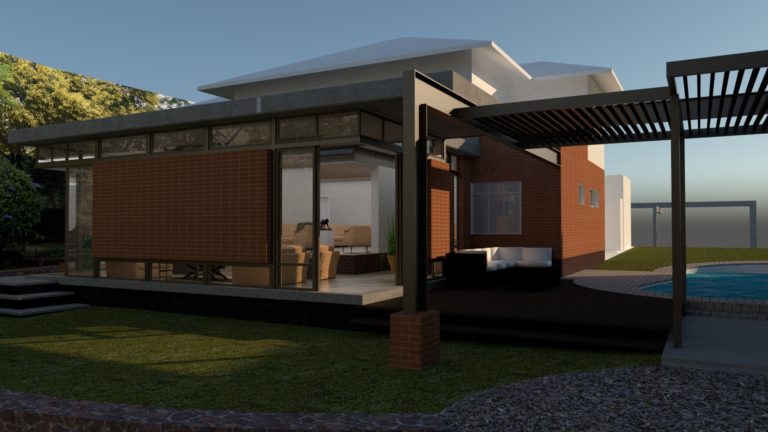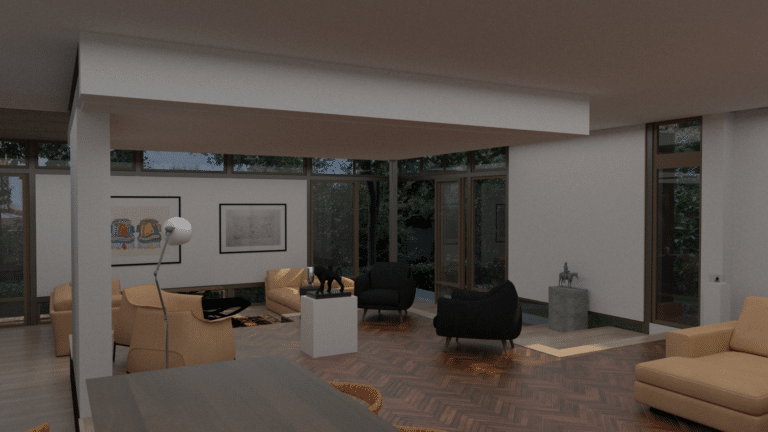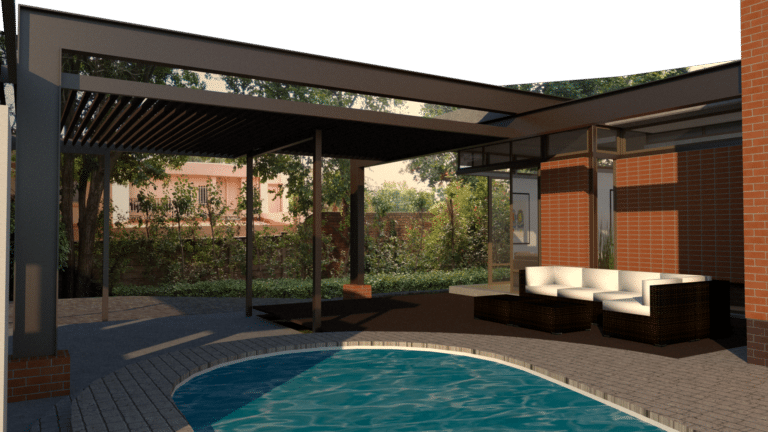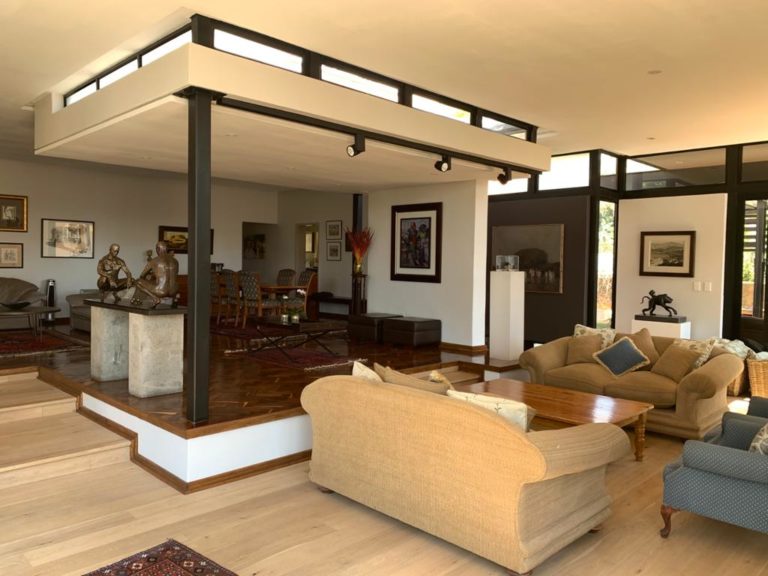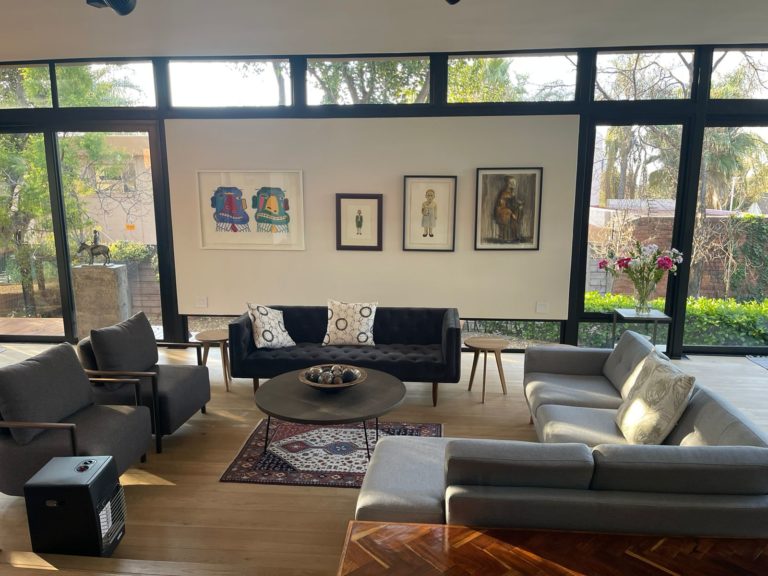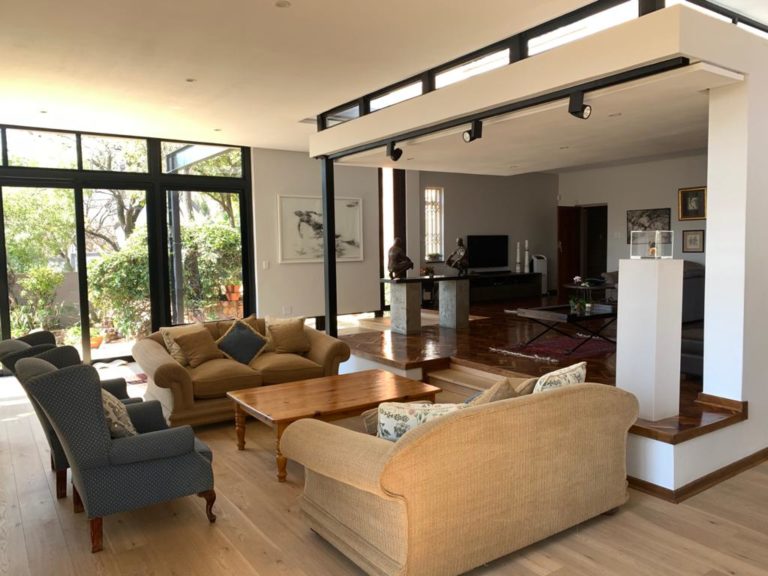House Toerien

The main design parameters for this project sprung from matching the established material palate, and the strong angular aesthetics that define the style of the existing house. The addition needed to accommodate an entertainment and social seating spaces, and surfaces to showcase their art.
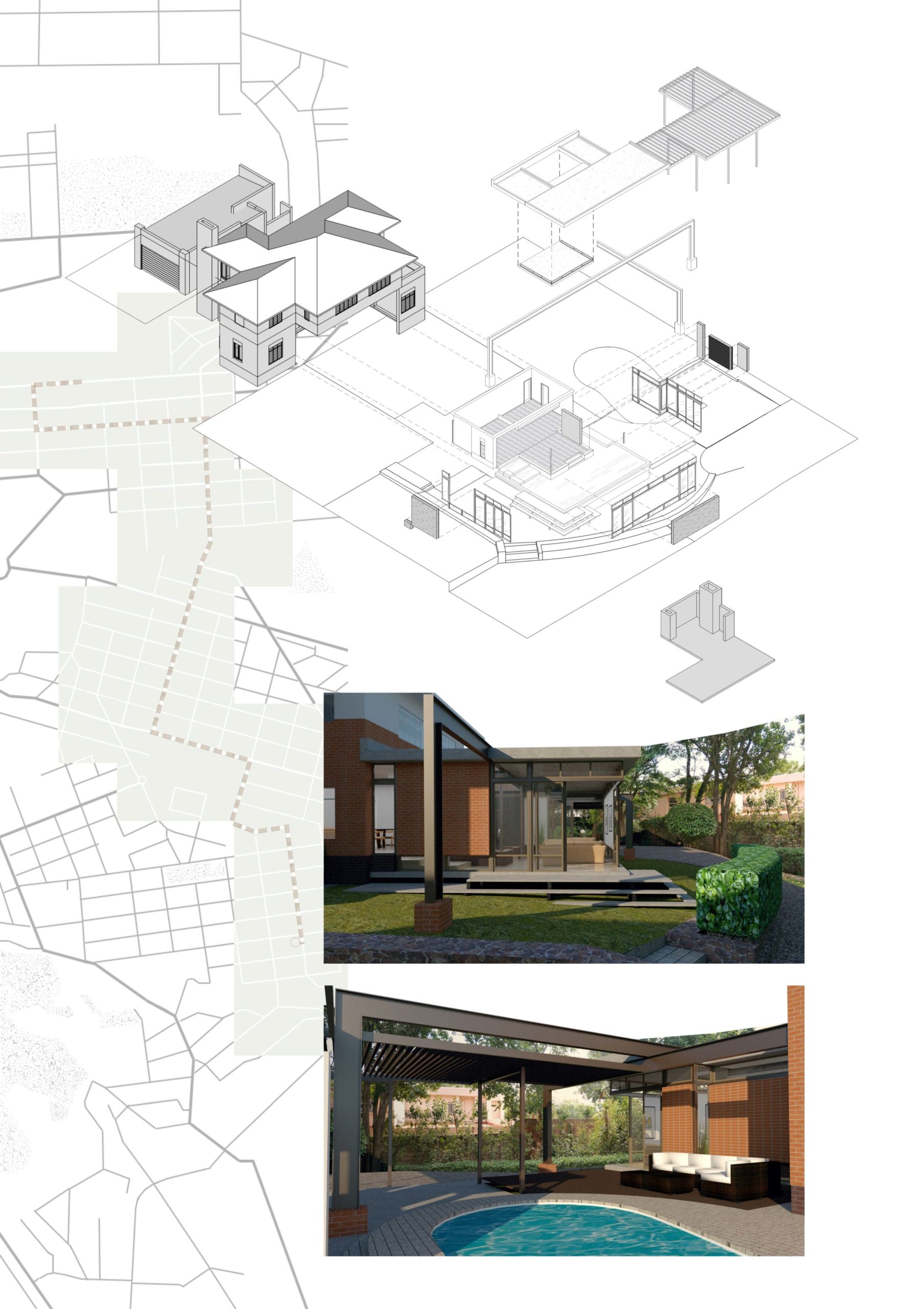
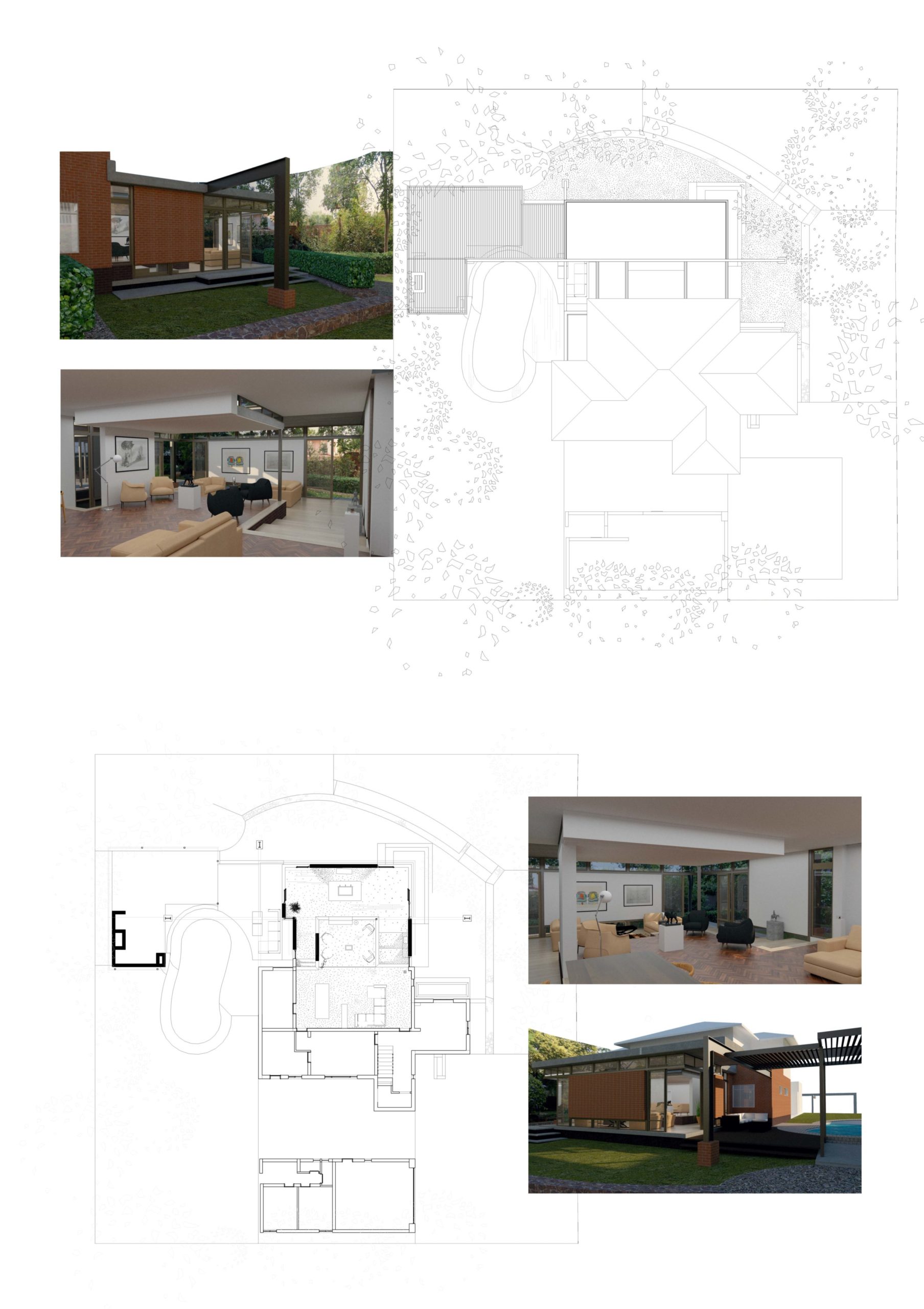
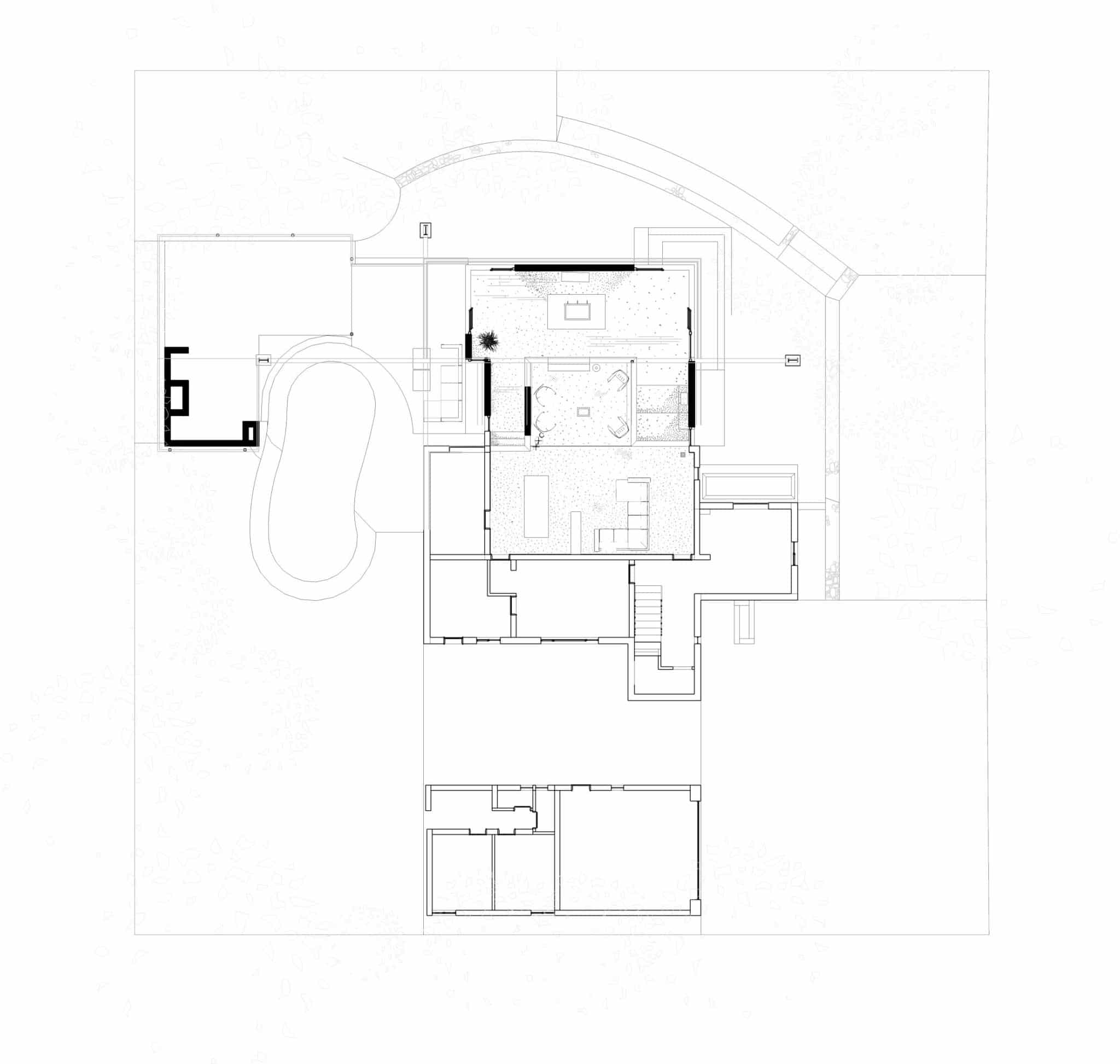
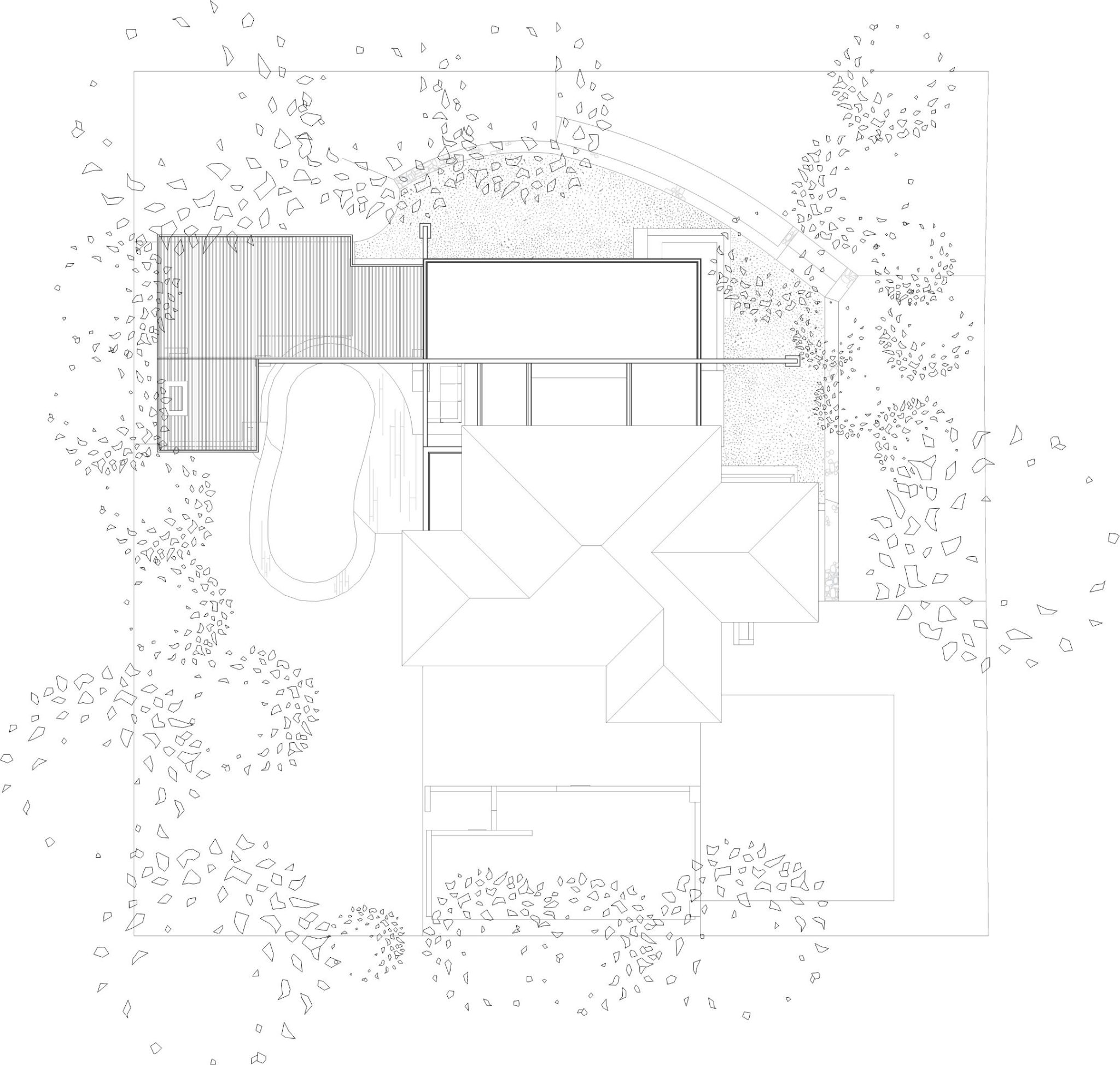
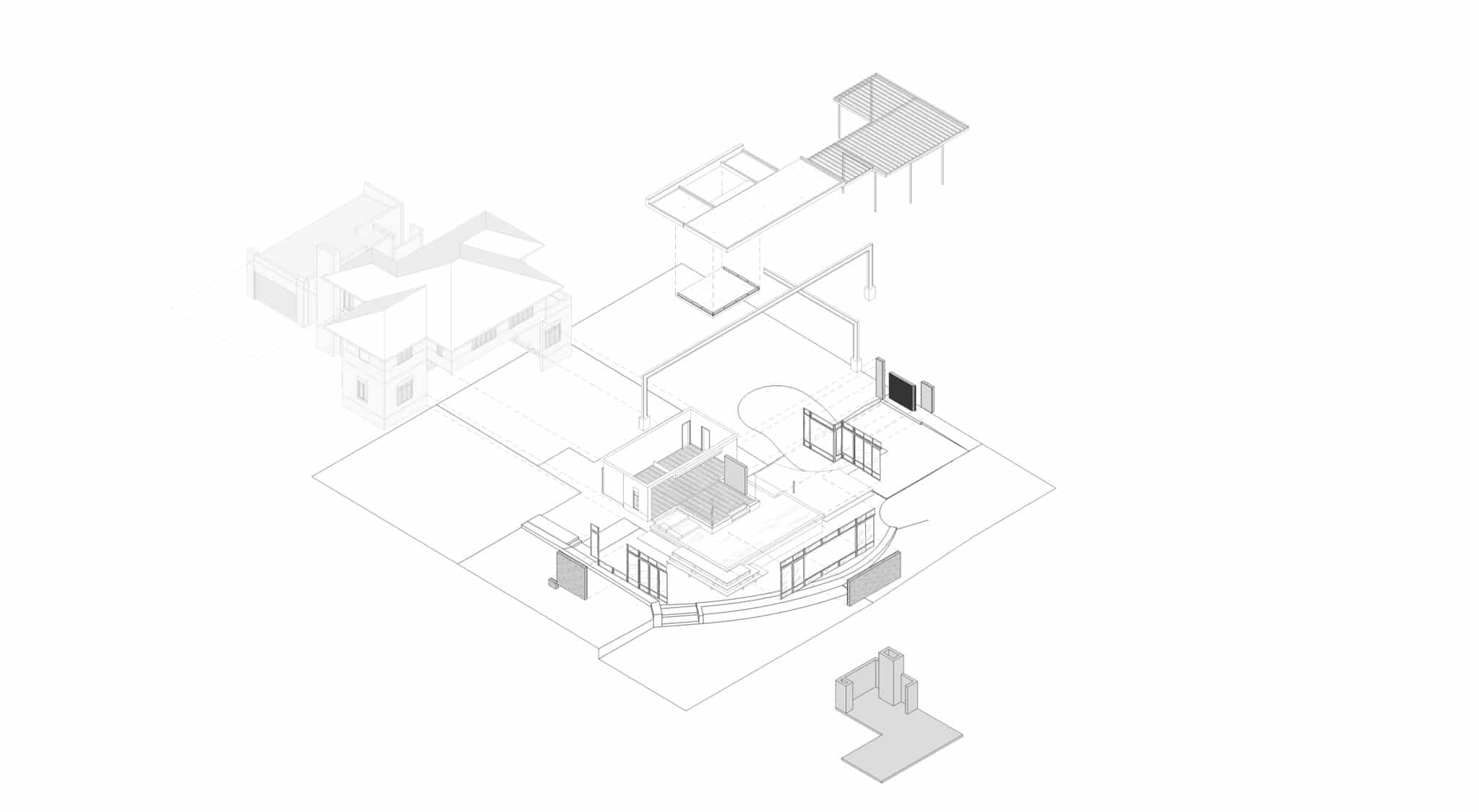
The Client’s brief centered on the integration and extension of the formally subdivided social spaces. This involved removing the exterior walls of what was the lounge / TV Room & Dining room, and “suspending” them within the landscape, like art pieces hung from the overhead slab. These in turn provide ample space to display and “frame” the clients’ extensive art collection.
The pool & exterior entertainment space were linked with the internal social areas, by utilizing the natural fall of the site we created tiered level differences between spaces that demarcates their boundaries without visually separating them. The ingress of natural light was achieved by incorporating the existing “sunroom” roof into the new concrete slab as a suspended element, allowing for clerestory windows to indirectly illuminate the art pieces on display.
