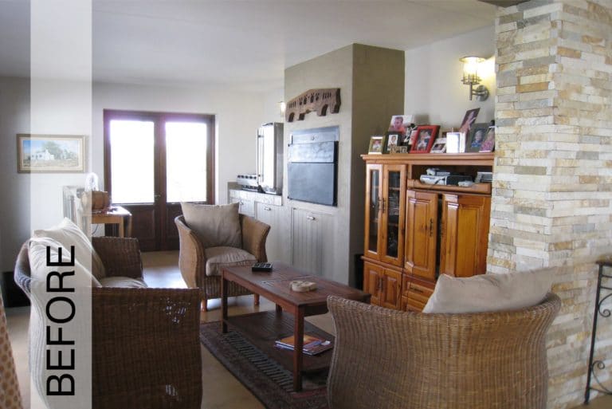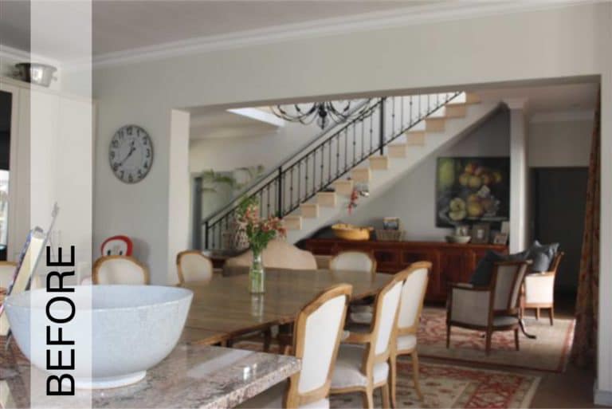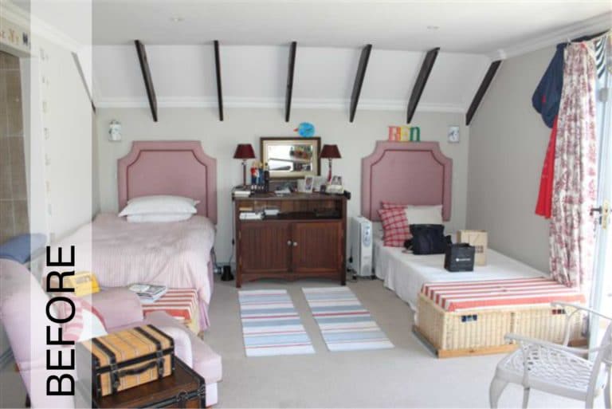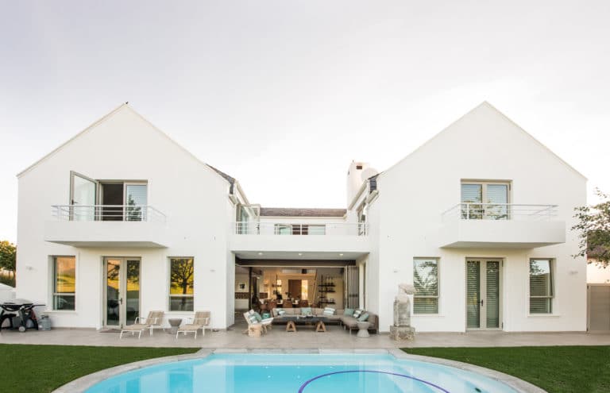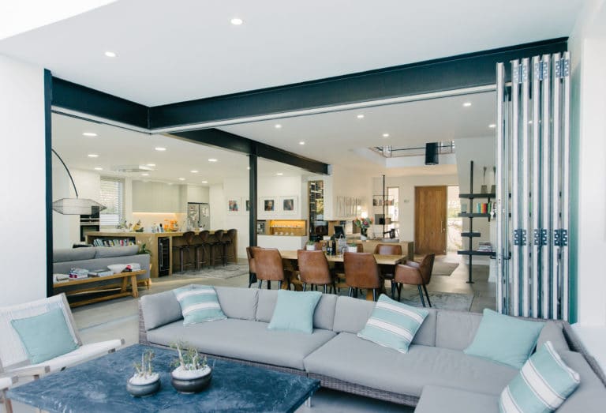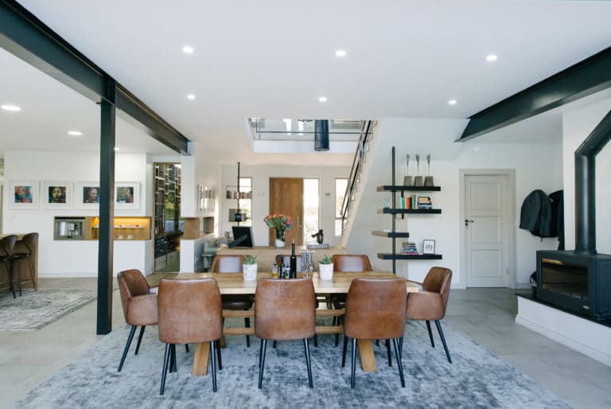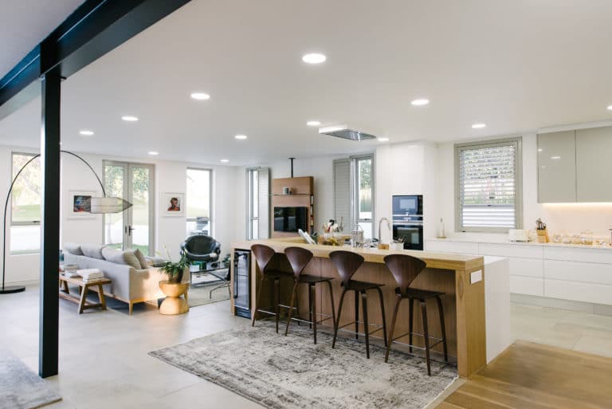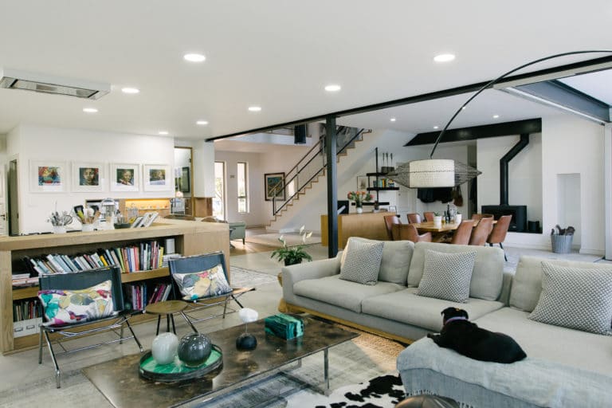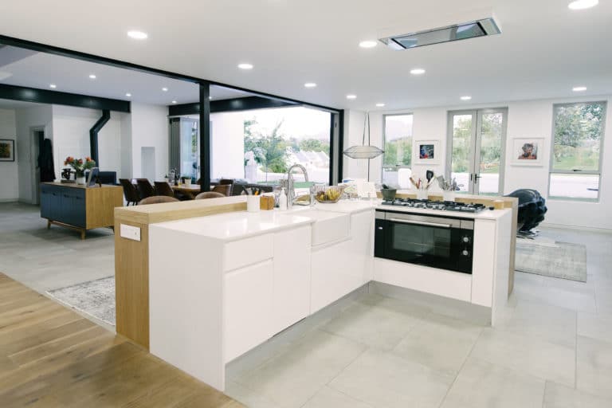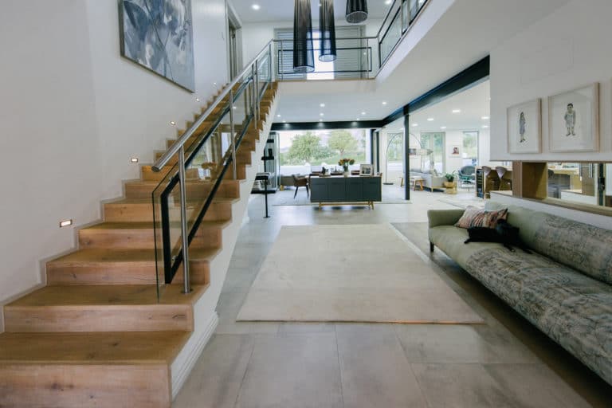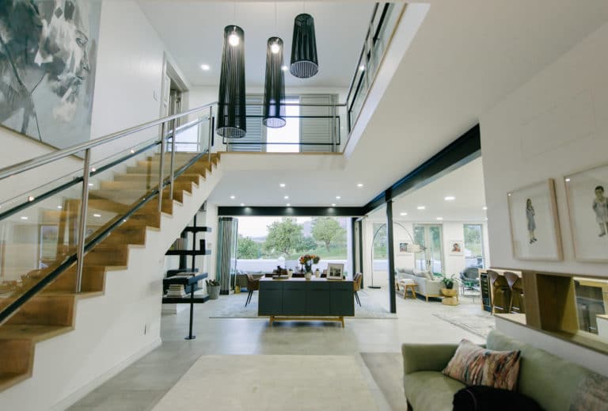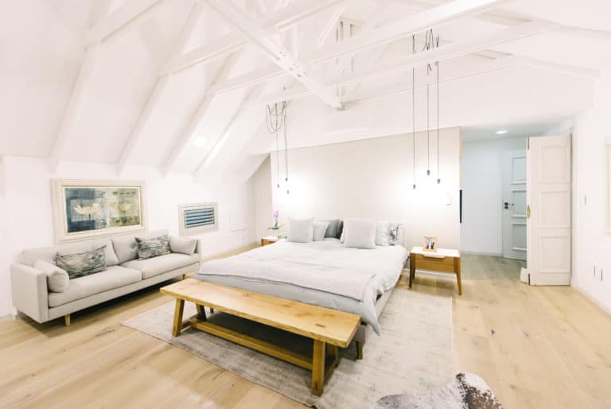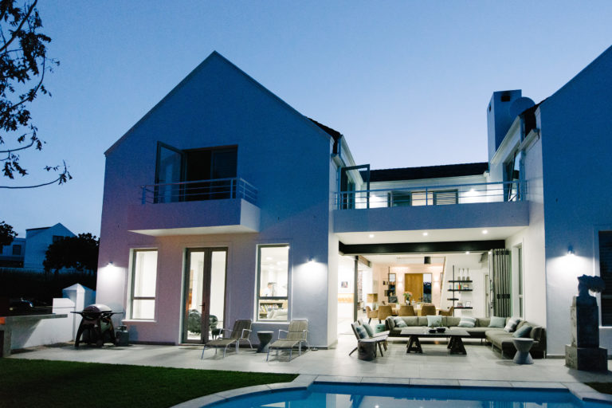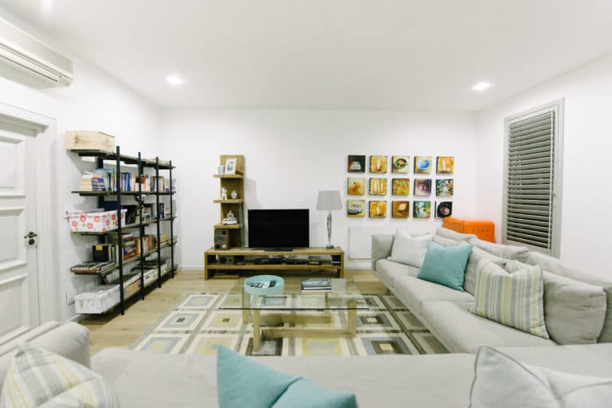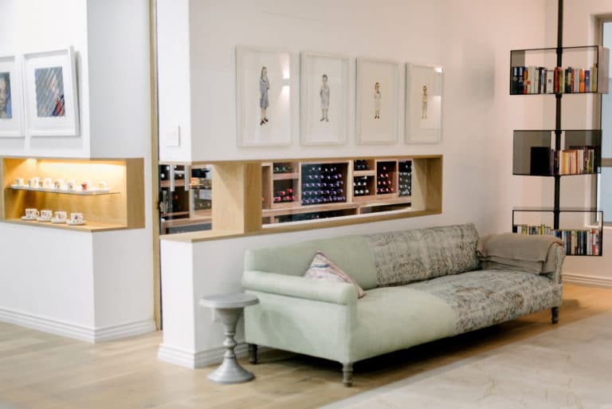House Howell - De Zalze Estate

A renovation of a Cape Dutch style family home in De Zalze Estate.
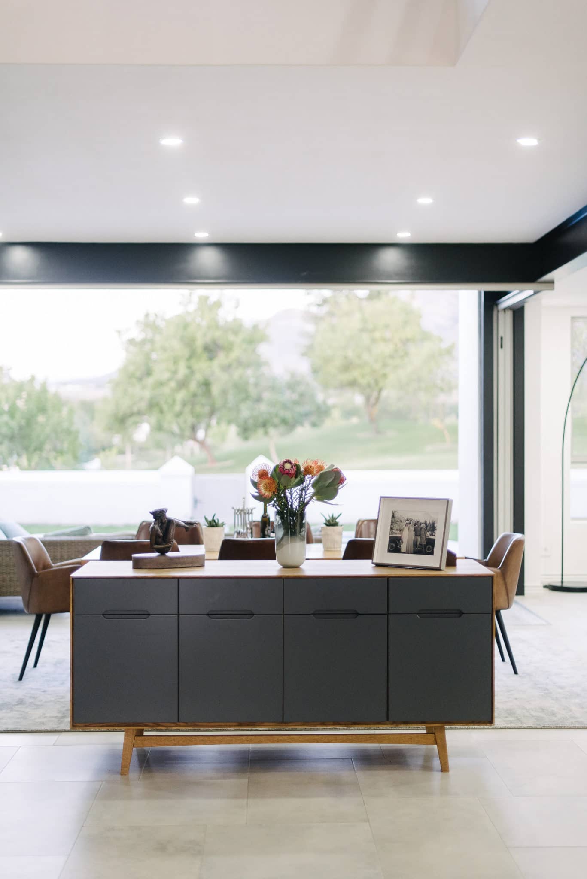
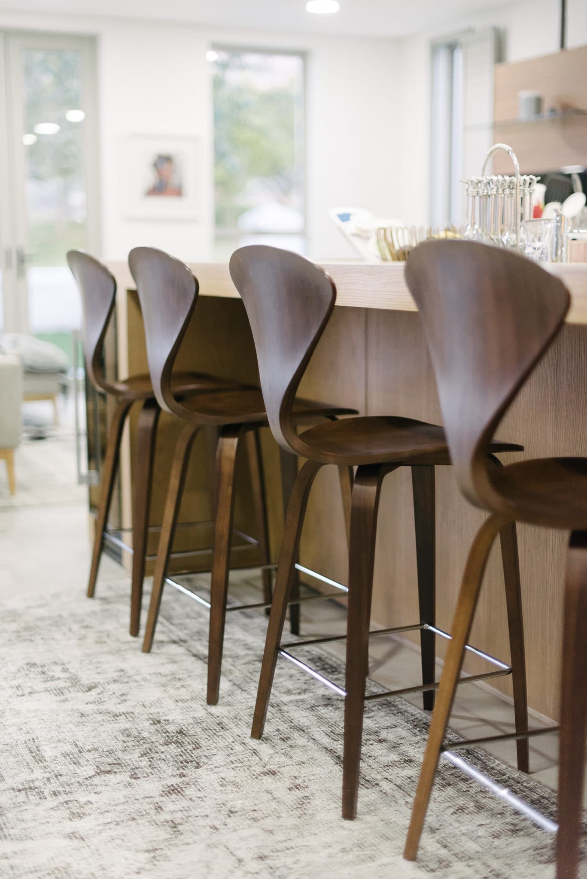
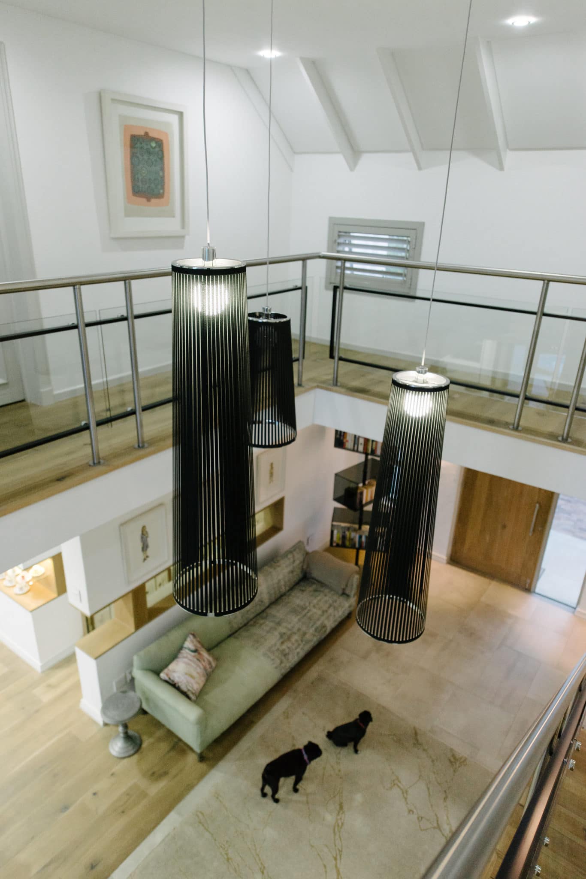
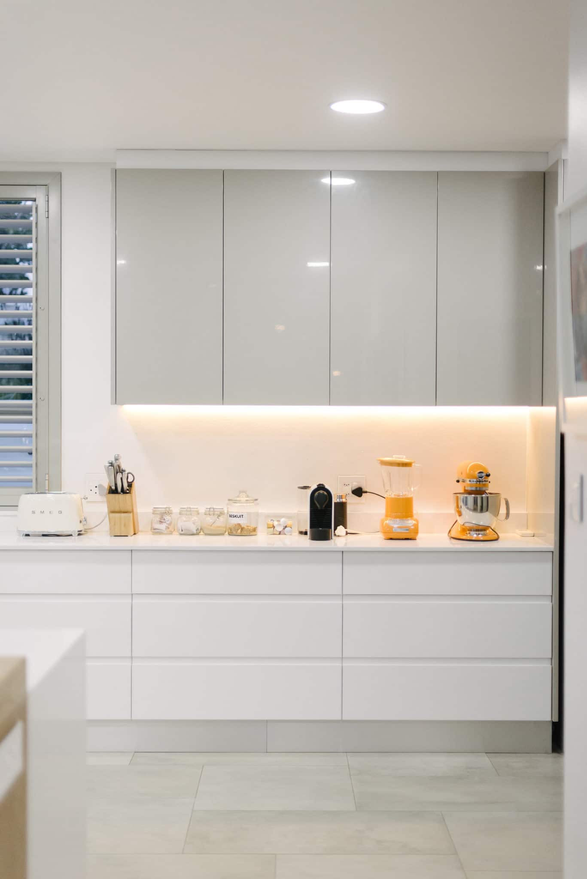
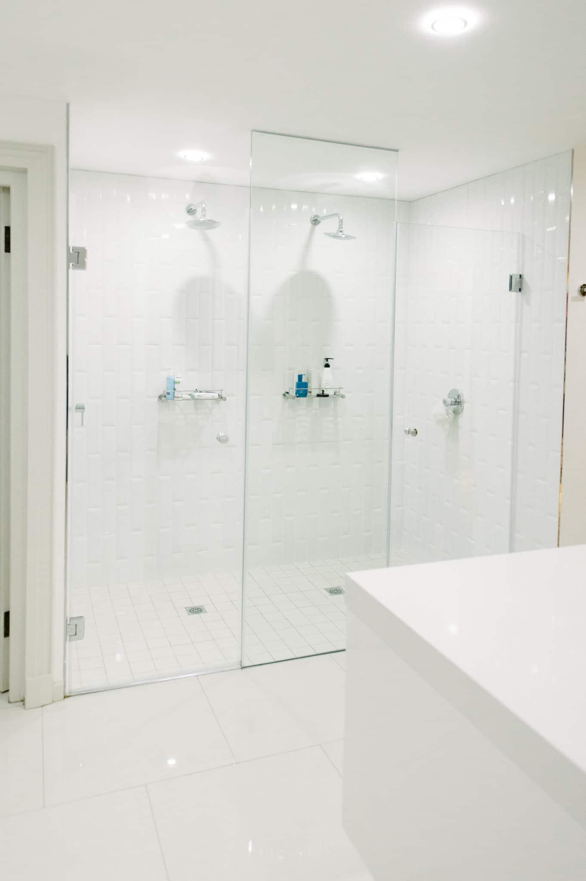
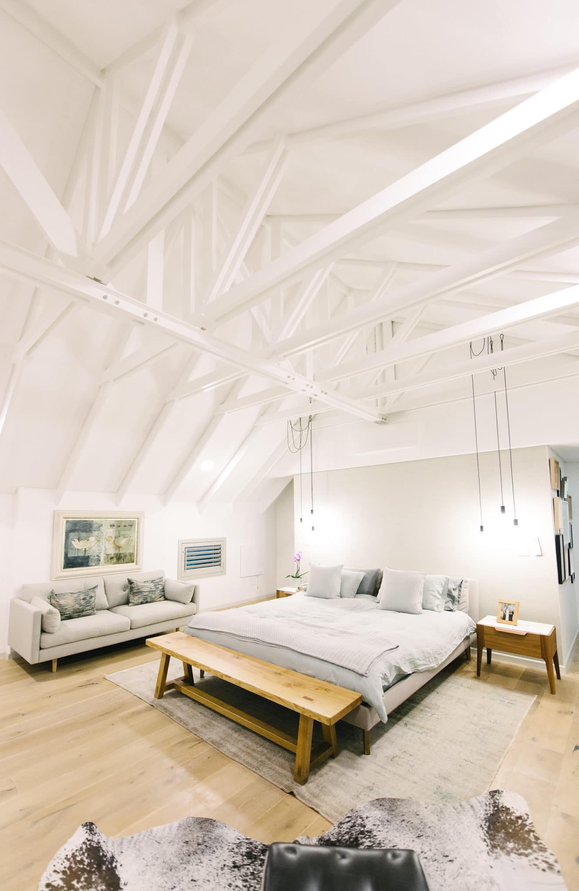
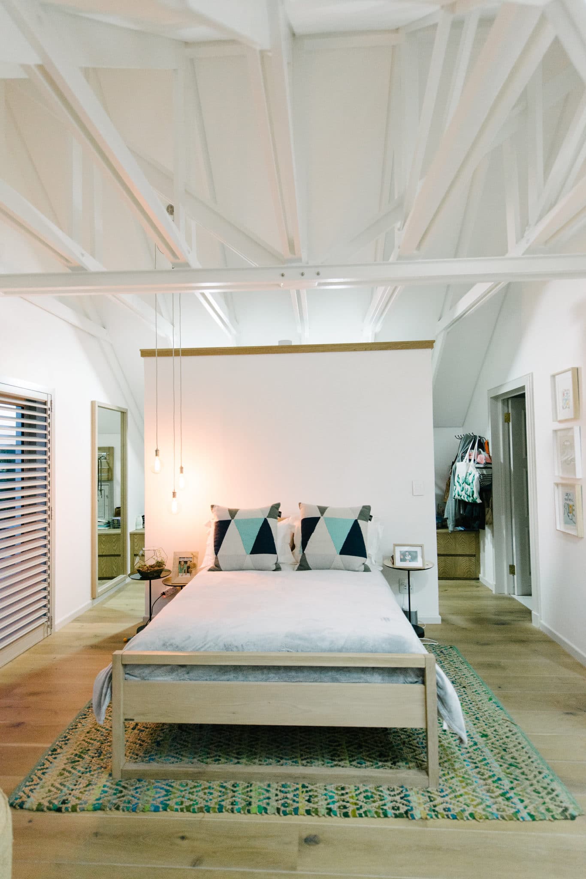
The main challenge in converting this contemporary Cape Dutch style family home was to introduce Scandinavian and contemporary modern lines, and successfully marry them to the existing structure.
The main aim was to maximise light ingress into the residence and the optimisation of height on what was previously an oppressingly low first floor ceiling height, through exposing the truss structure. In addition, changes in the plan focused on creating a natural flow of spaces in the public areas of the residence and a more intimate and private, apartment-like spaces in the generous bedrooms, where individuality is celebrated through personal style.
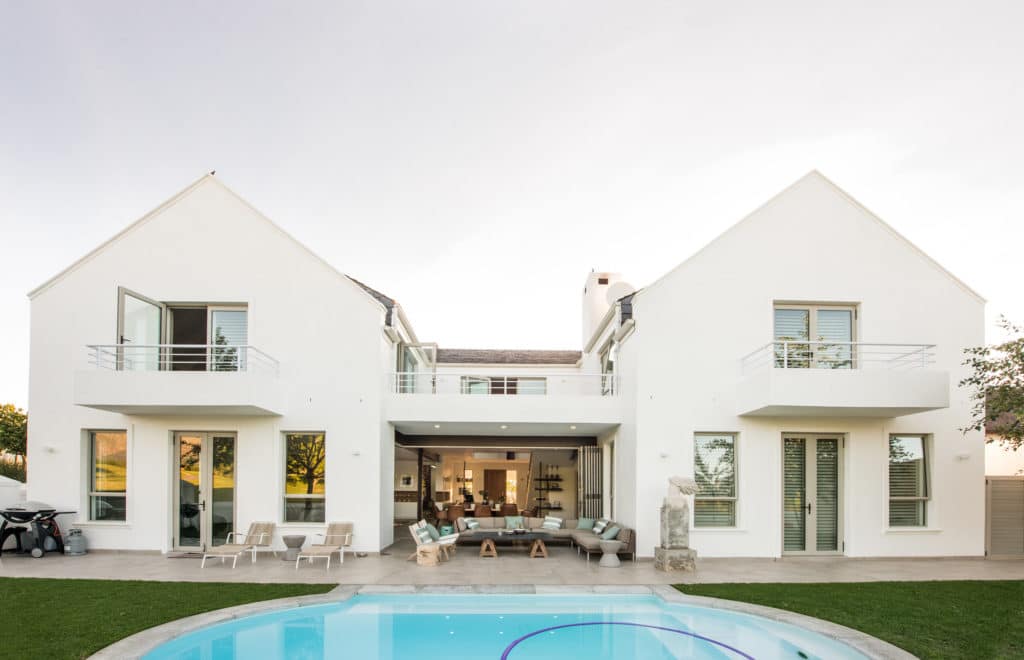
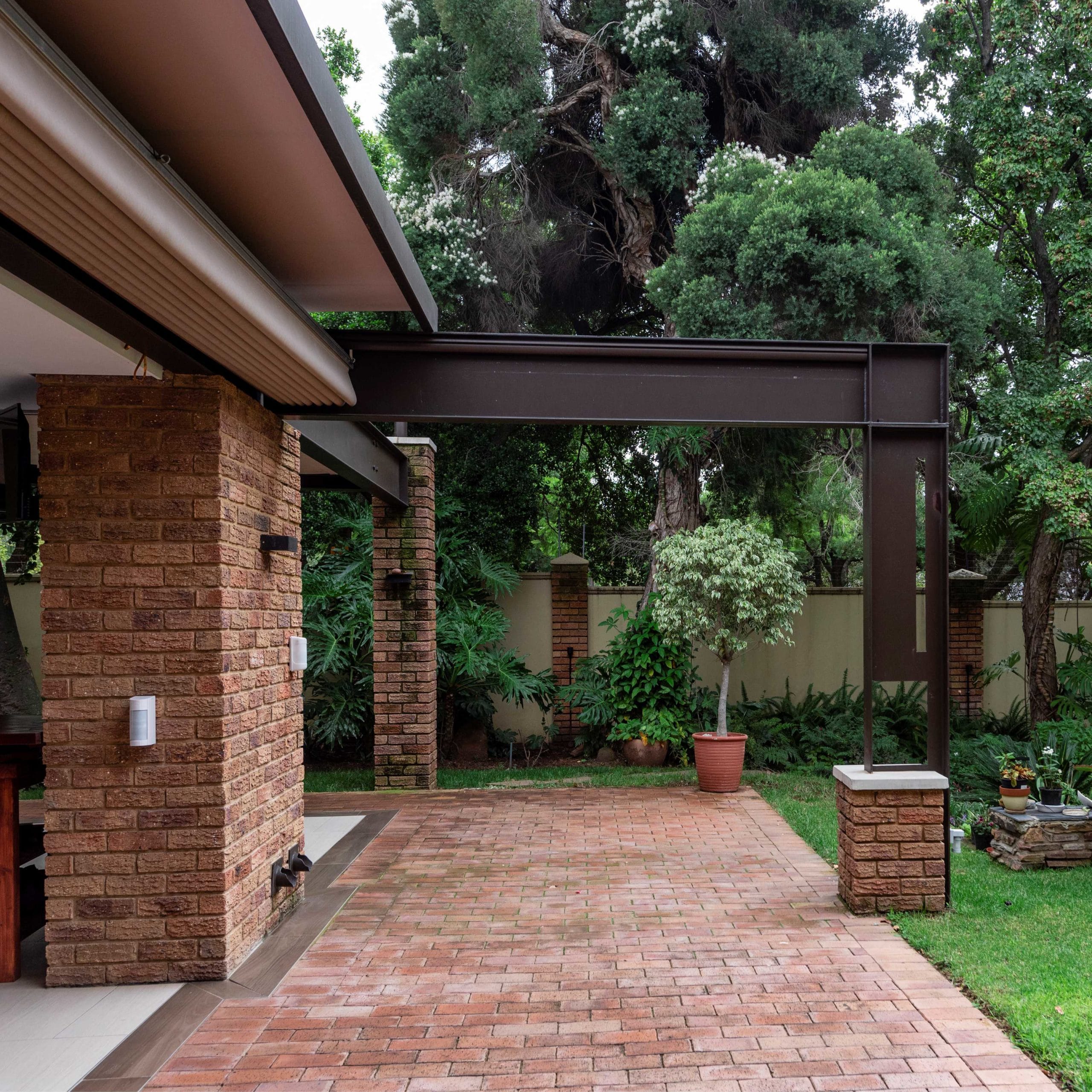
// PROJECTS
House Gurnell
Deter Architects and Designers
Project Architect
Pieter Breytenbach
Find out more >