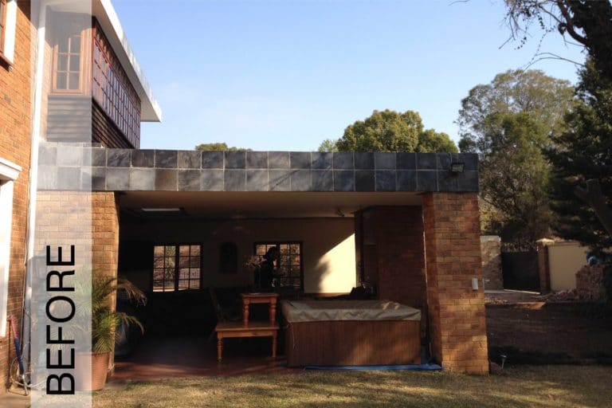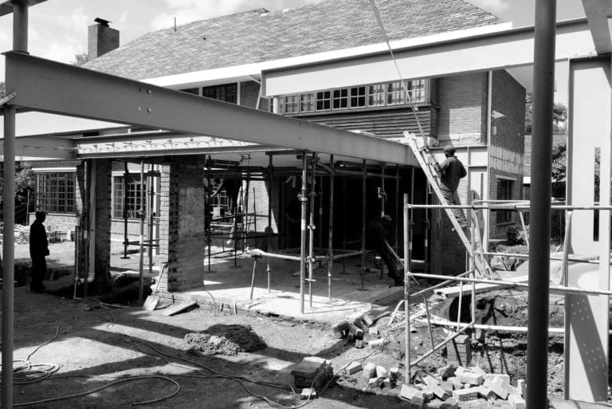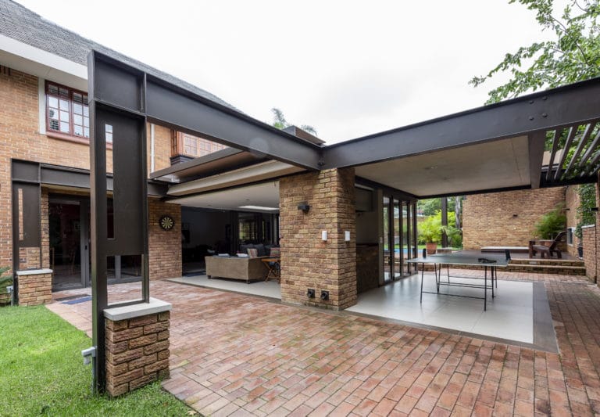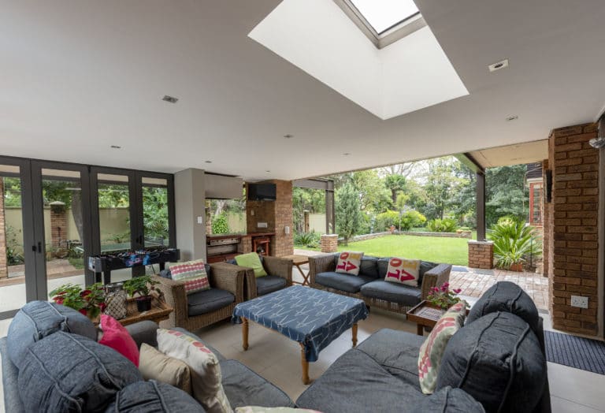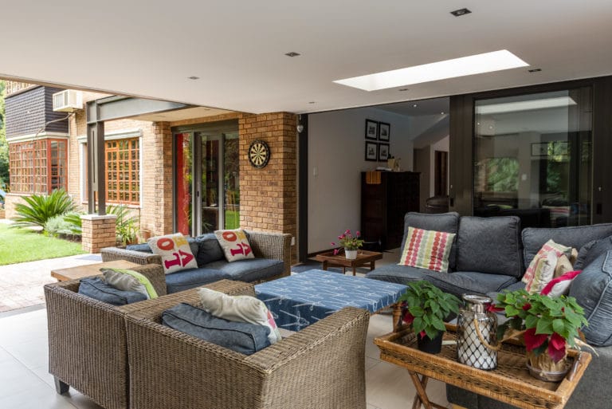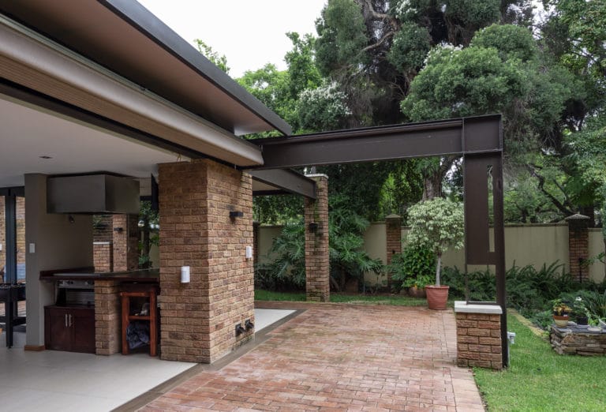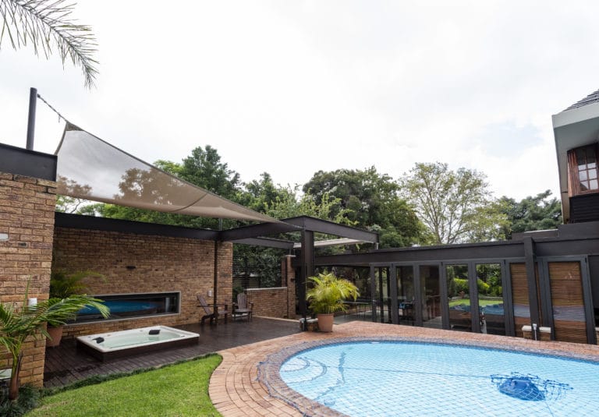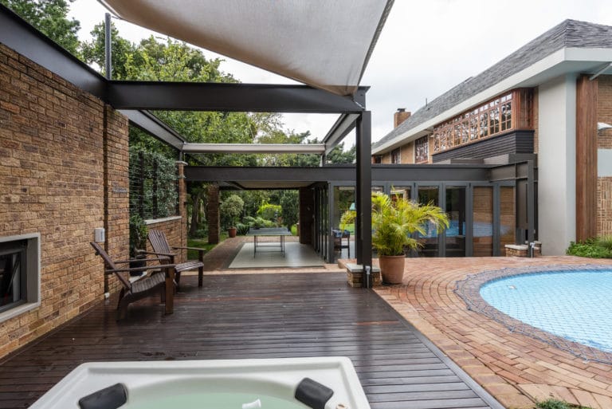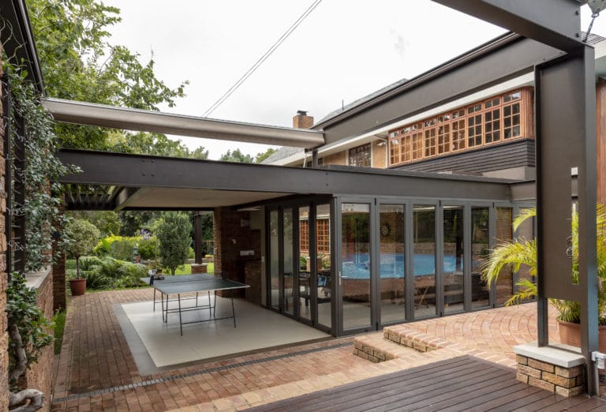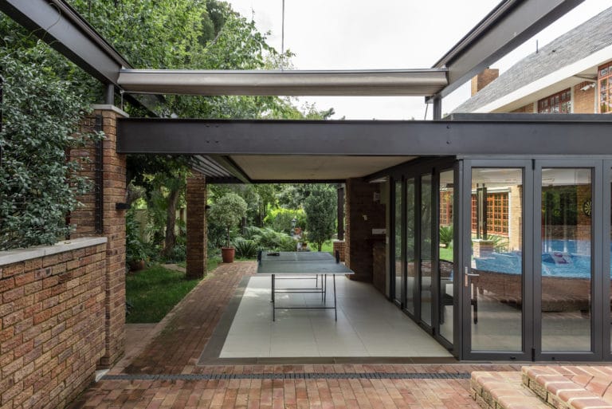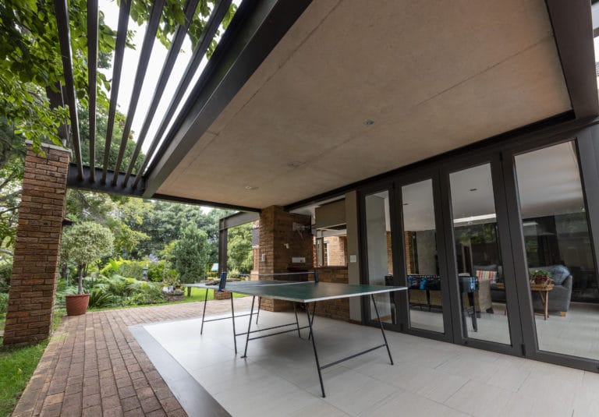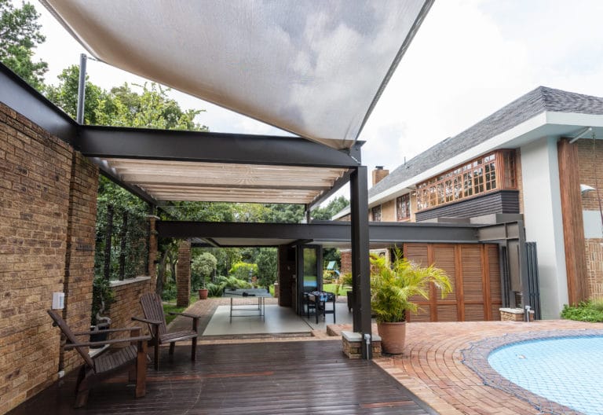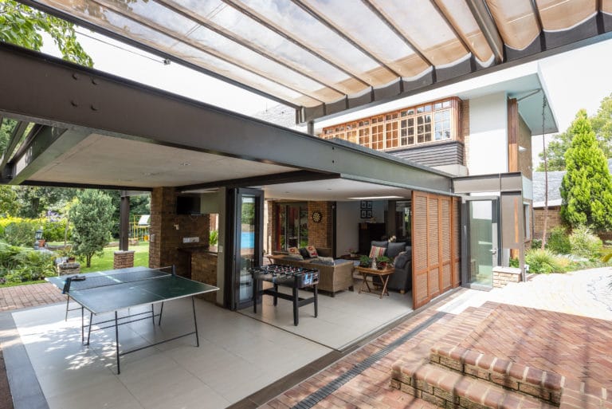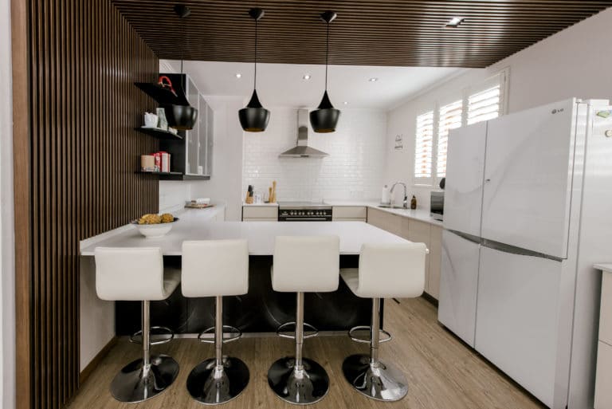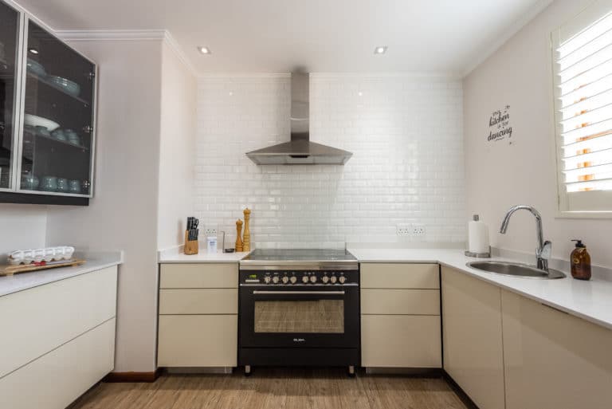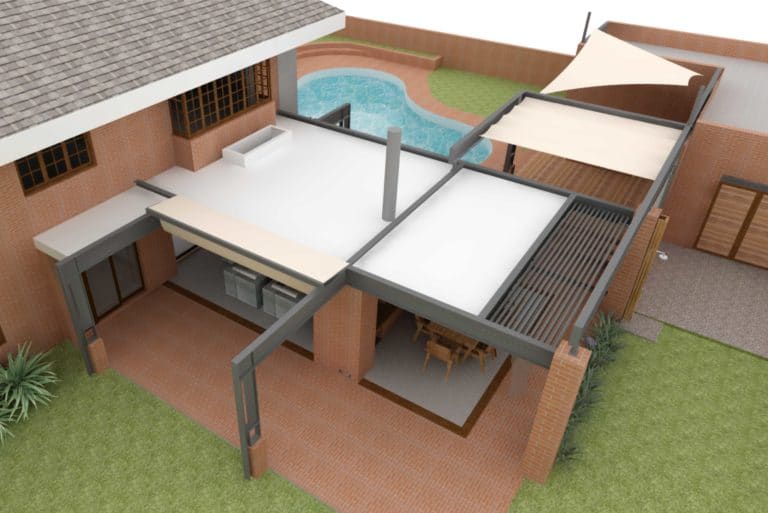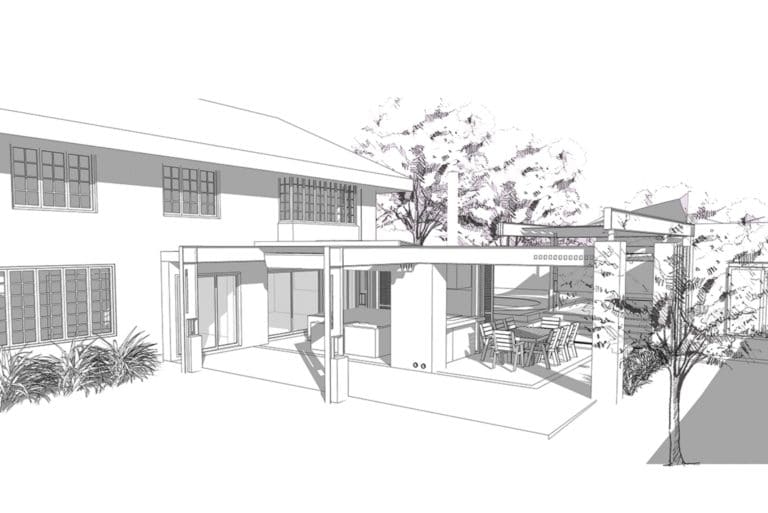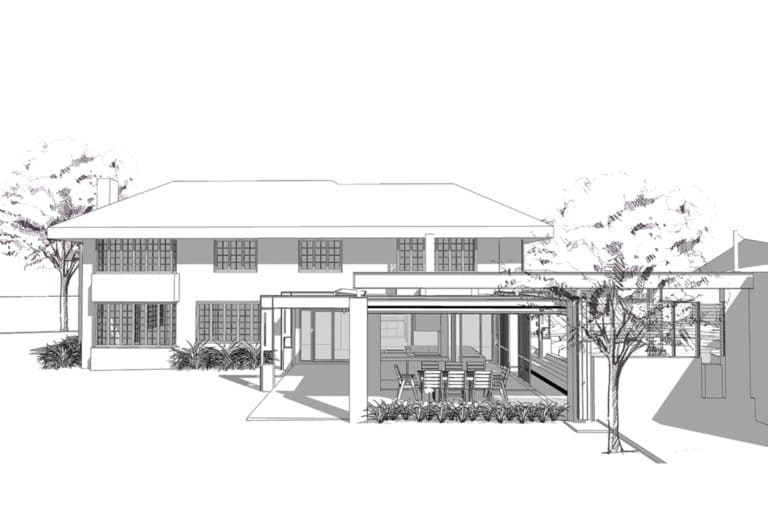House Gurnell

The brief for the extension of this neo-classical upmarket Brooklyn home was to marry the kitchen, lounge, and external entertainment areas, introducing a social axis in the design.
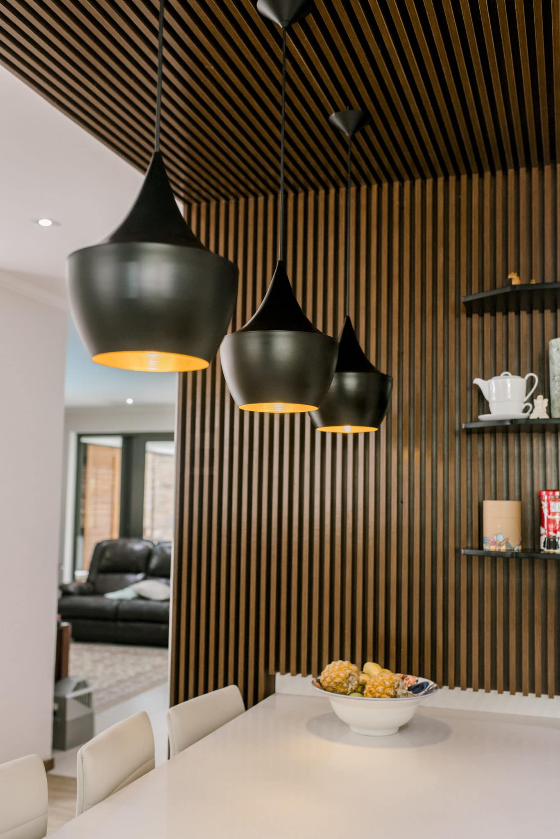
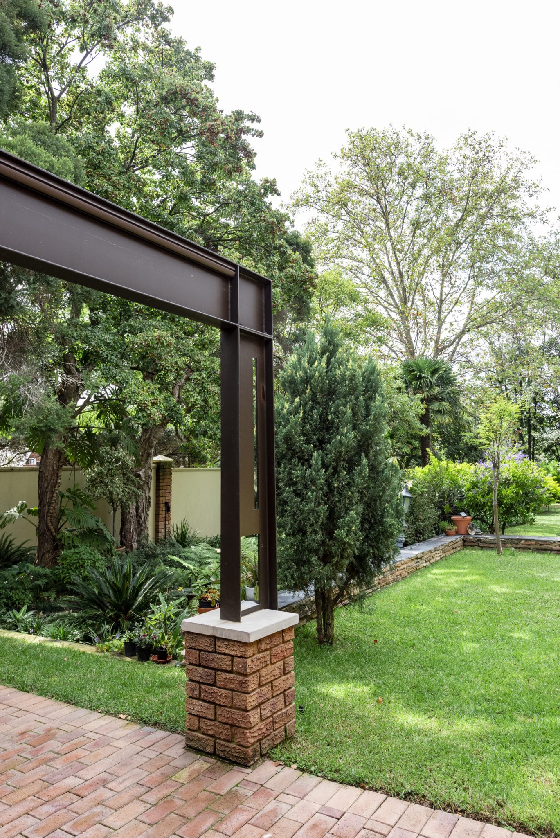
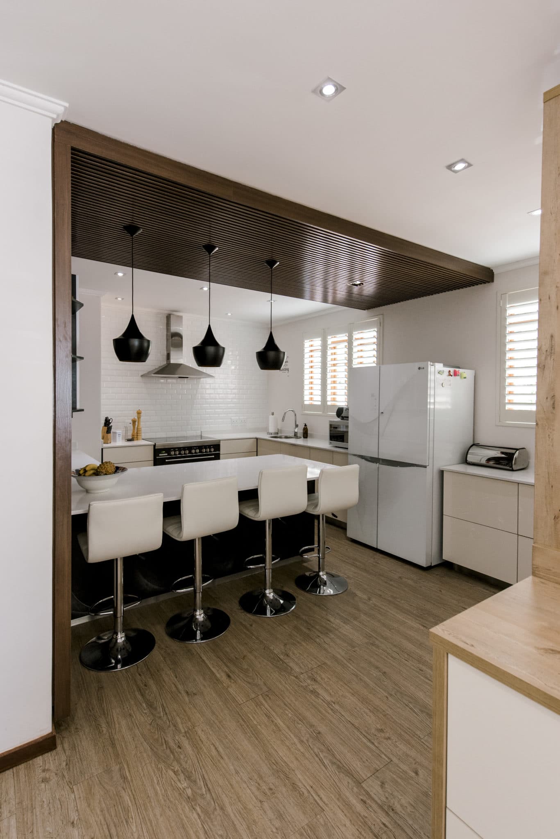
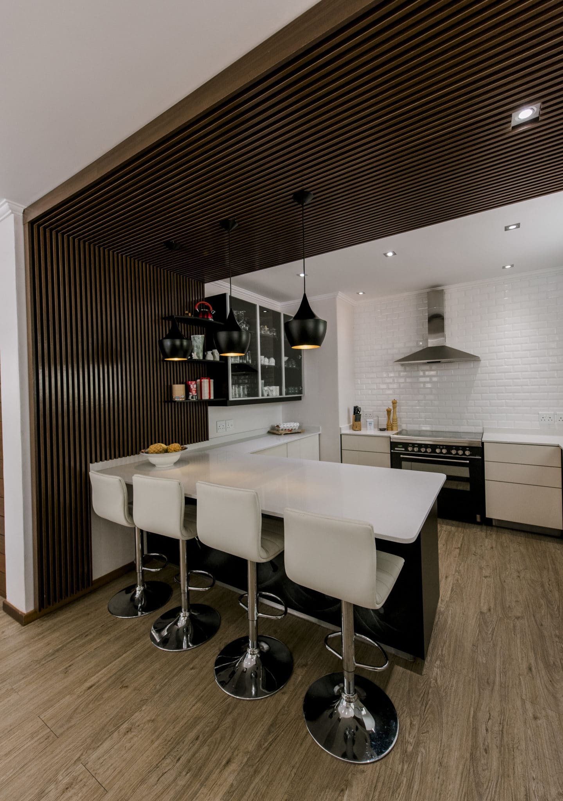
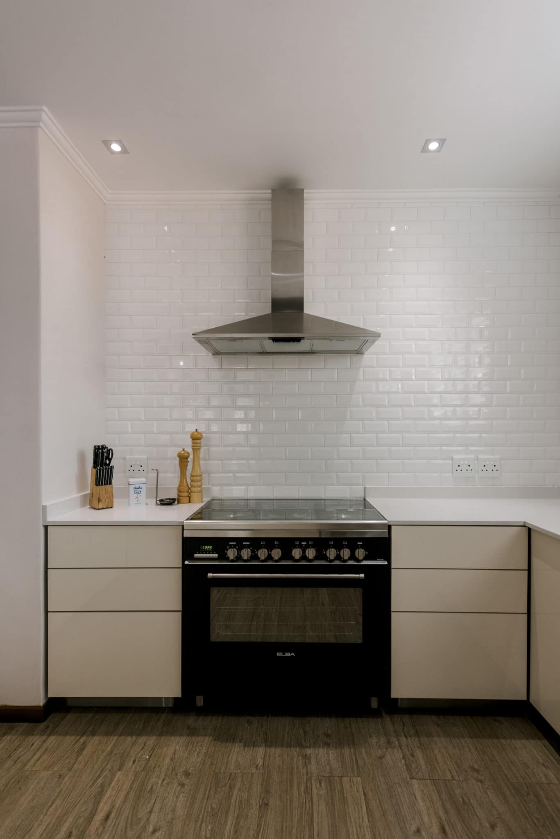
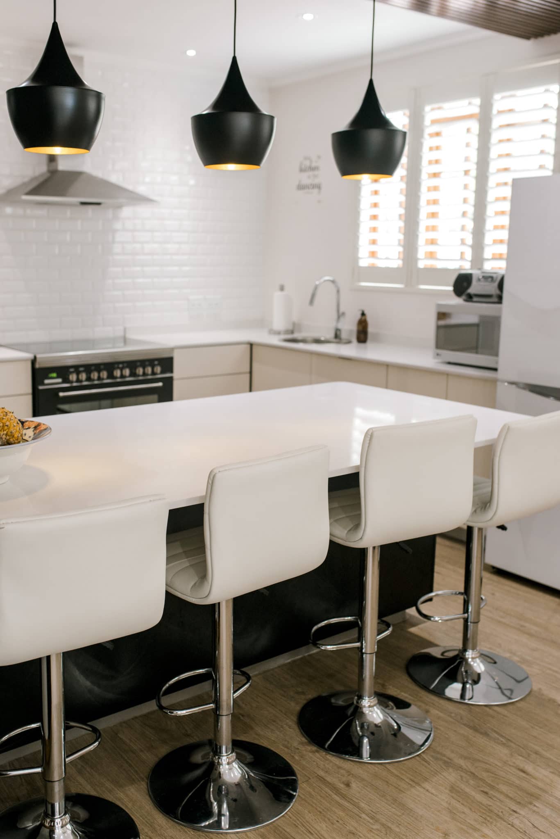
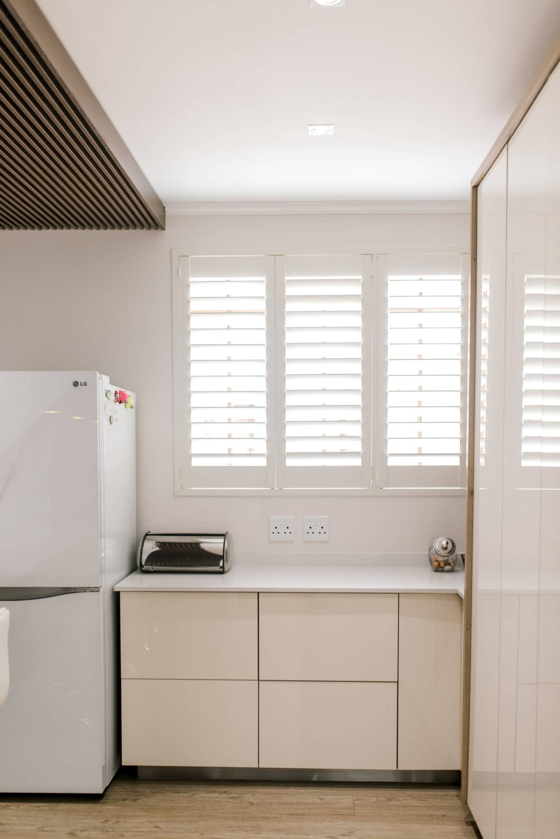
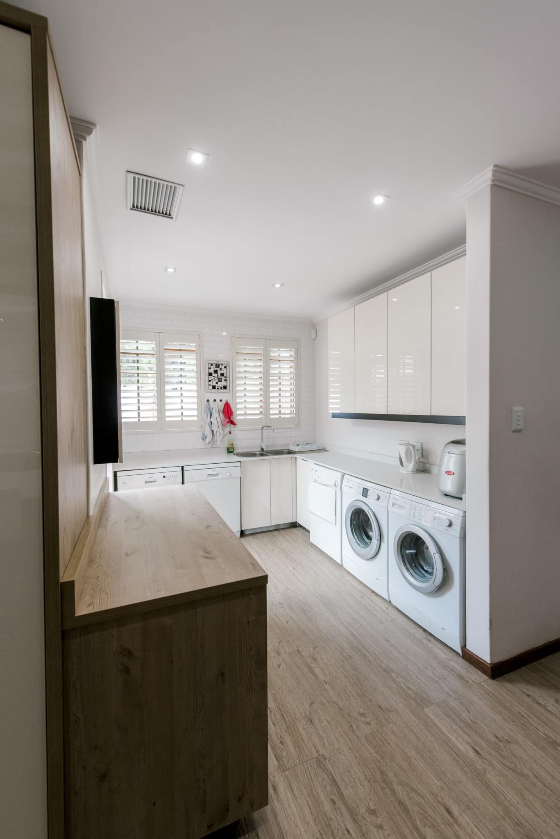
Completed in 2018, House Gurnell was a project taken on by Deter to perform 2 major tasks: designing and building a new patio to extend the family’s living quarters to the outside garden and secondly to redesign and build the family’s kitchen and scullery areas. Both tasks demanded a modern approach to the somewhat outdated 1950s style of the house.
The space below the roof plane was freed up by extending support arches into the landscape to carry the weight of the concrete roof and visually link the interior spaces to the garden. These elements double as tracks for retractable cloth shading devices that serve to soften the harsh modernist edges. The steel support elements accentuate the division between spaces without creating a physical barrier, allowing for a seamless transition between the internal and external spaces.
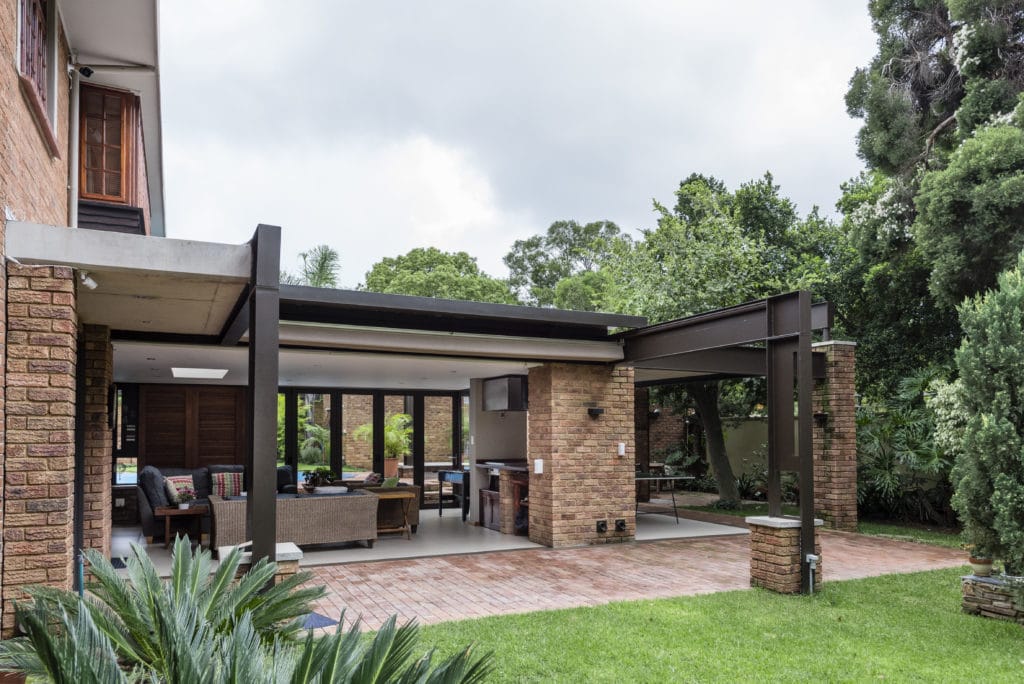
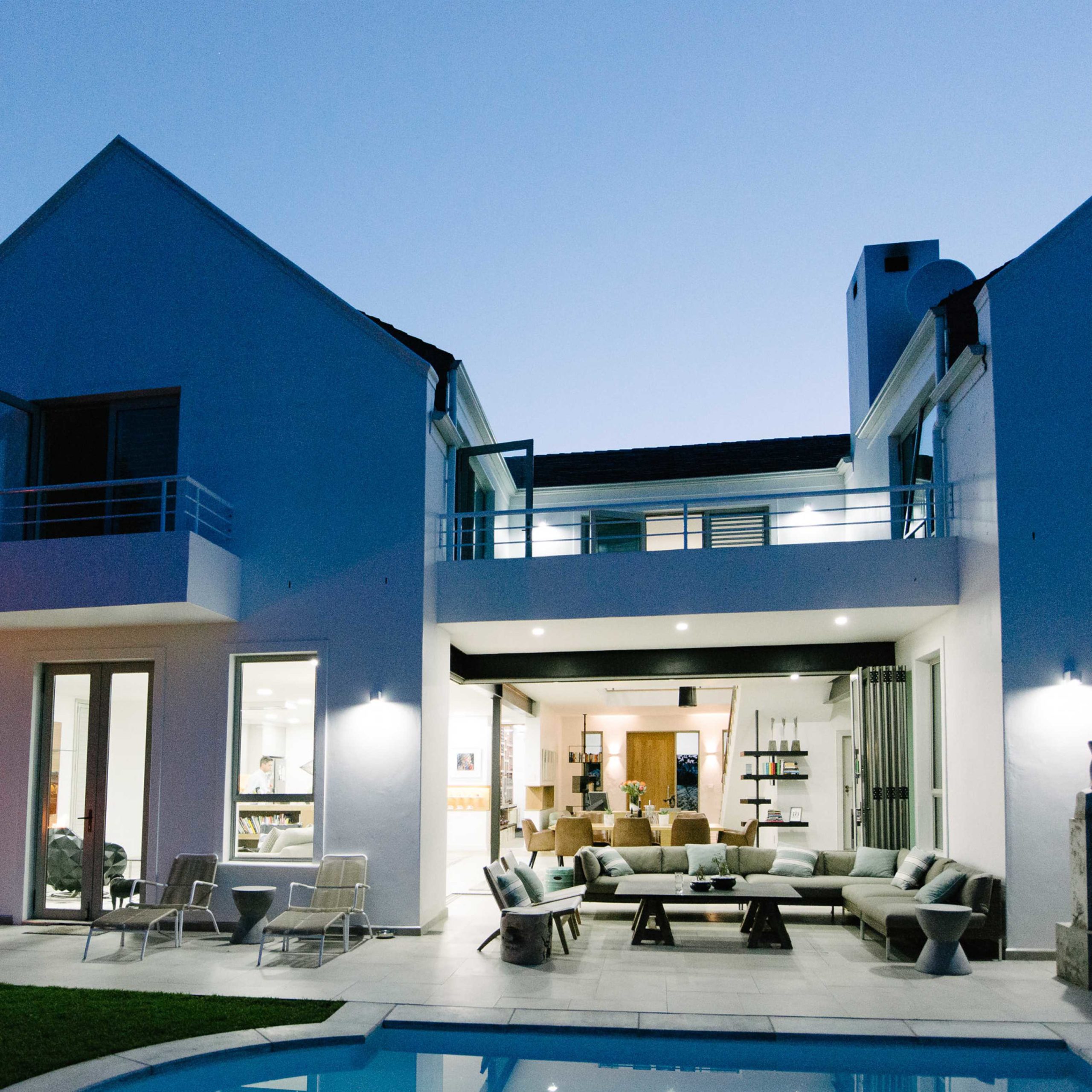
// PROJECTS
House Howell
Deter Architects and Designers
Project Architect
Pieter Breytenbach
Find out more >