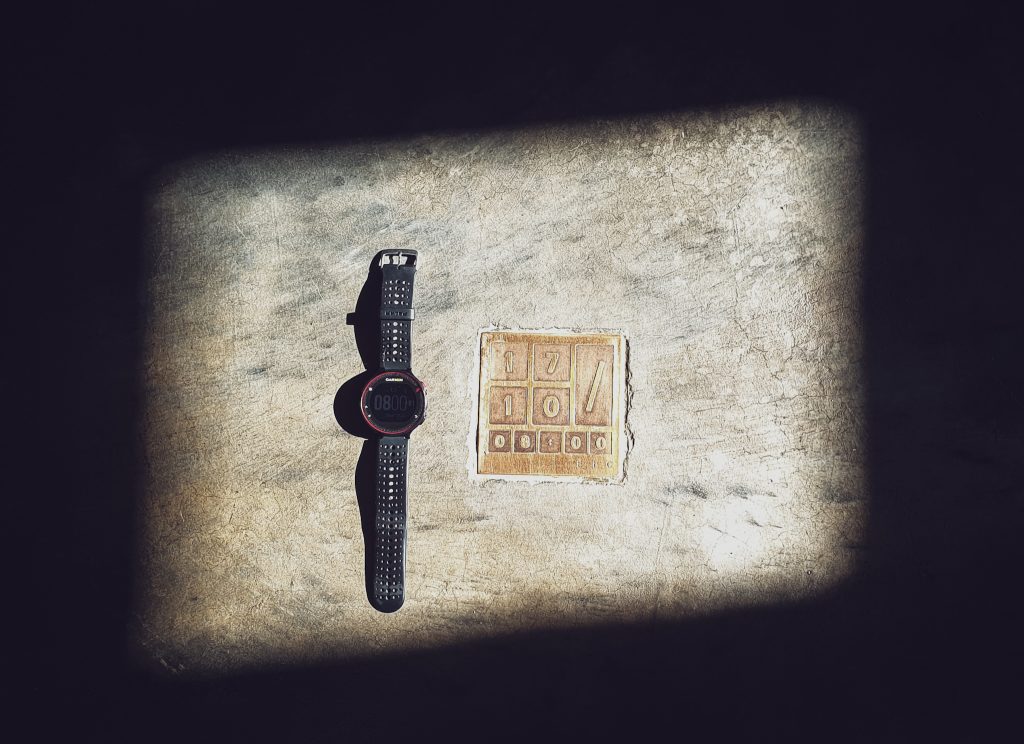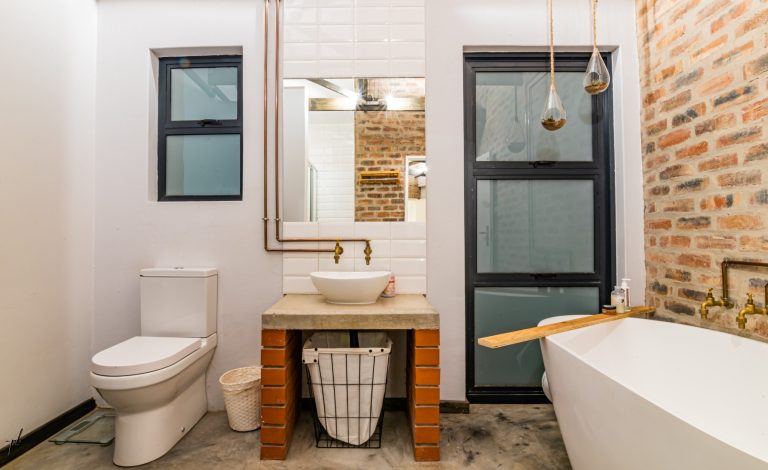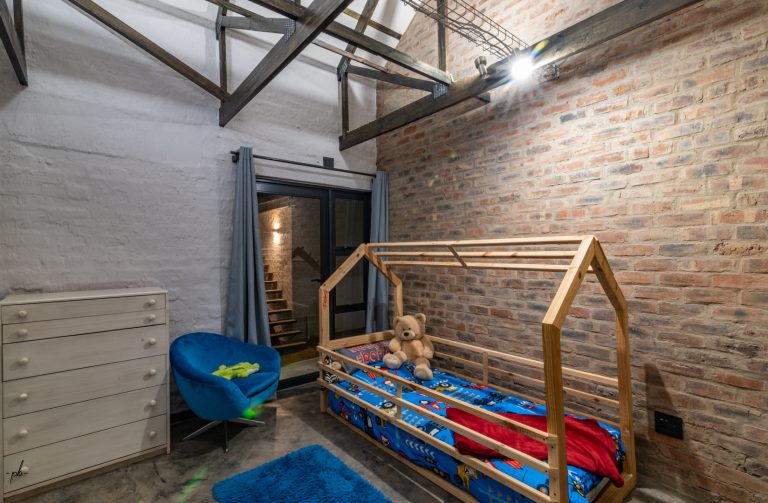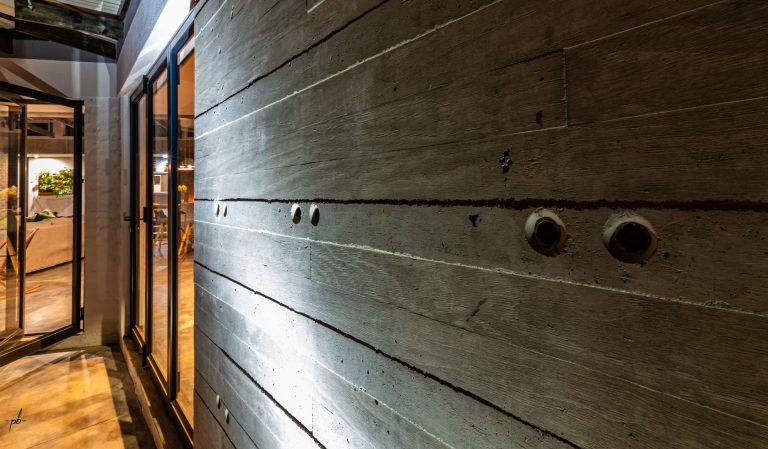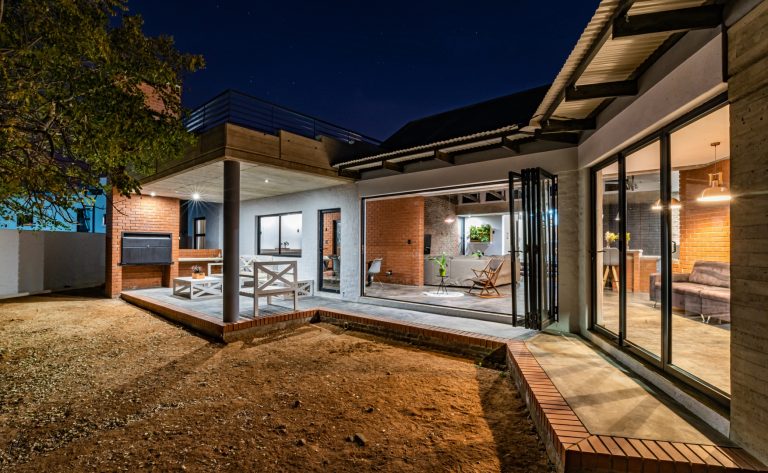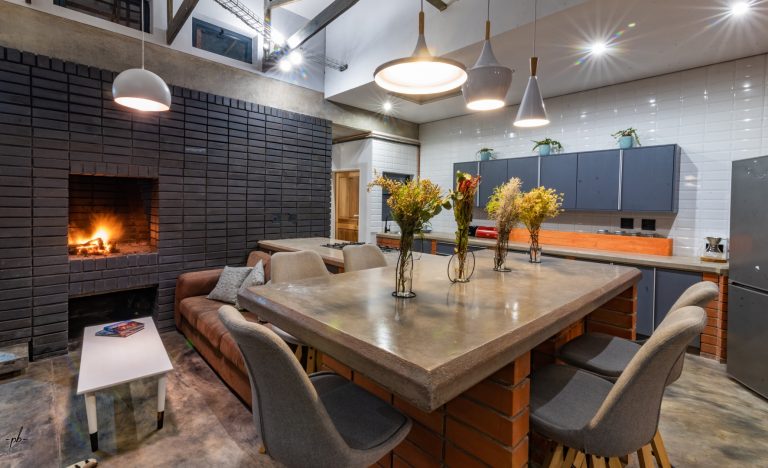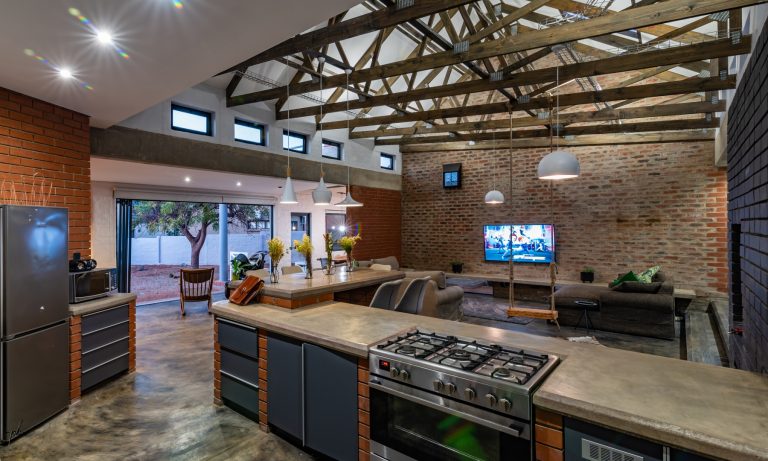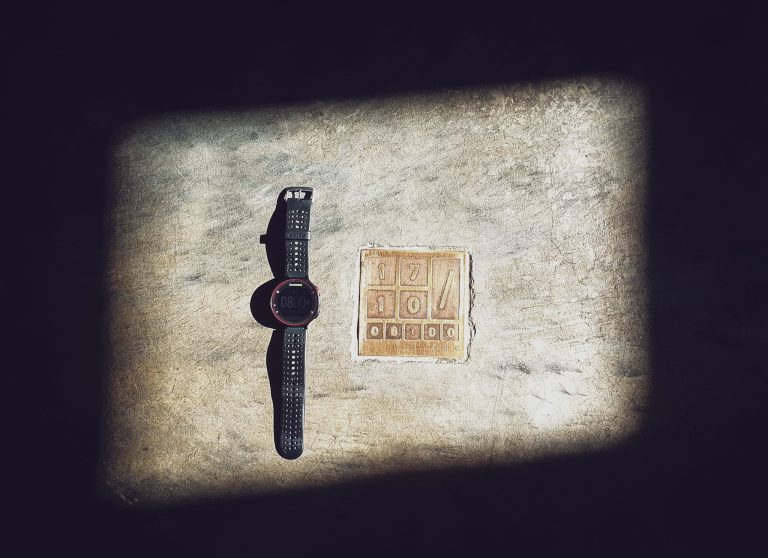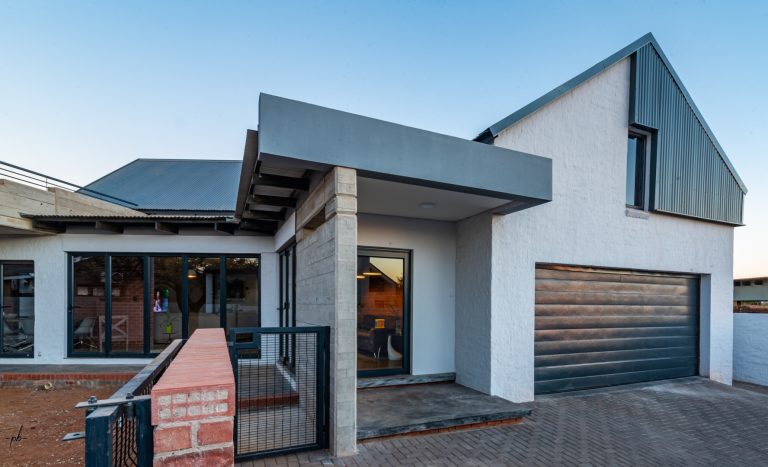Sundial House
LEMEG Architects
Project Architect
Paul N Carter

Abigail le Grange
View Profile >
The elevation and natural gradient which slopes towards the North-West made it imperative to capture the hues of the sunset over the vast central Limpopo plateau. The single-story home’s first floor balcony gives one the opportunity to engage with and appreciate the landscape.
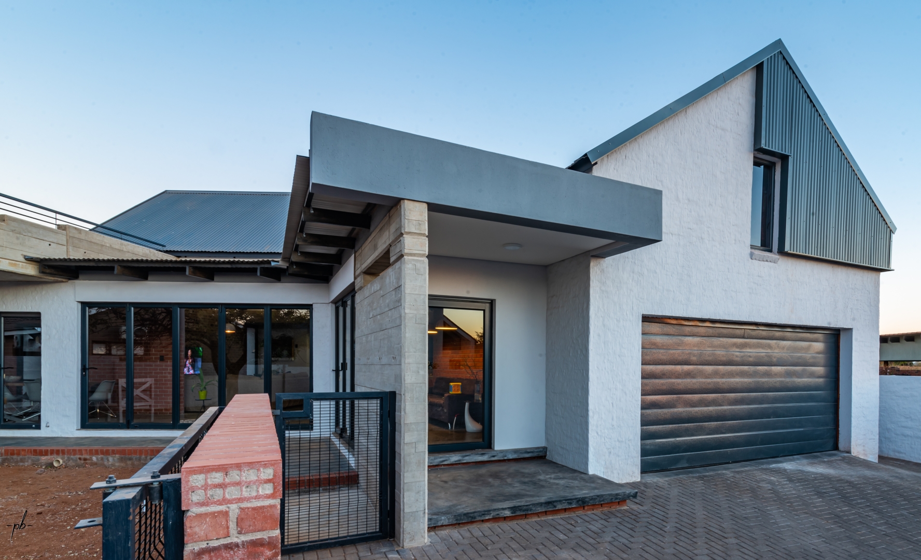
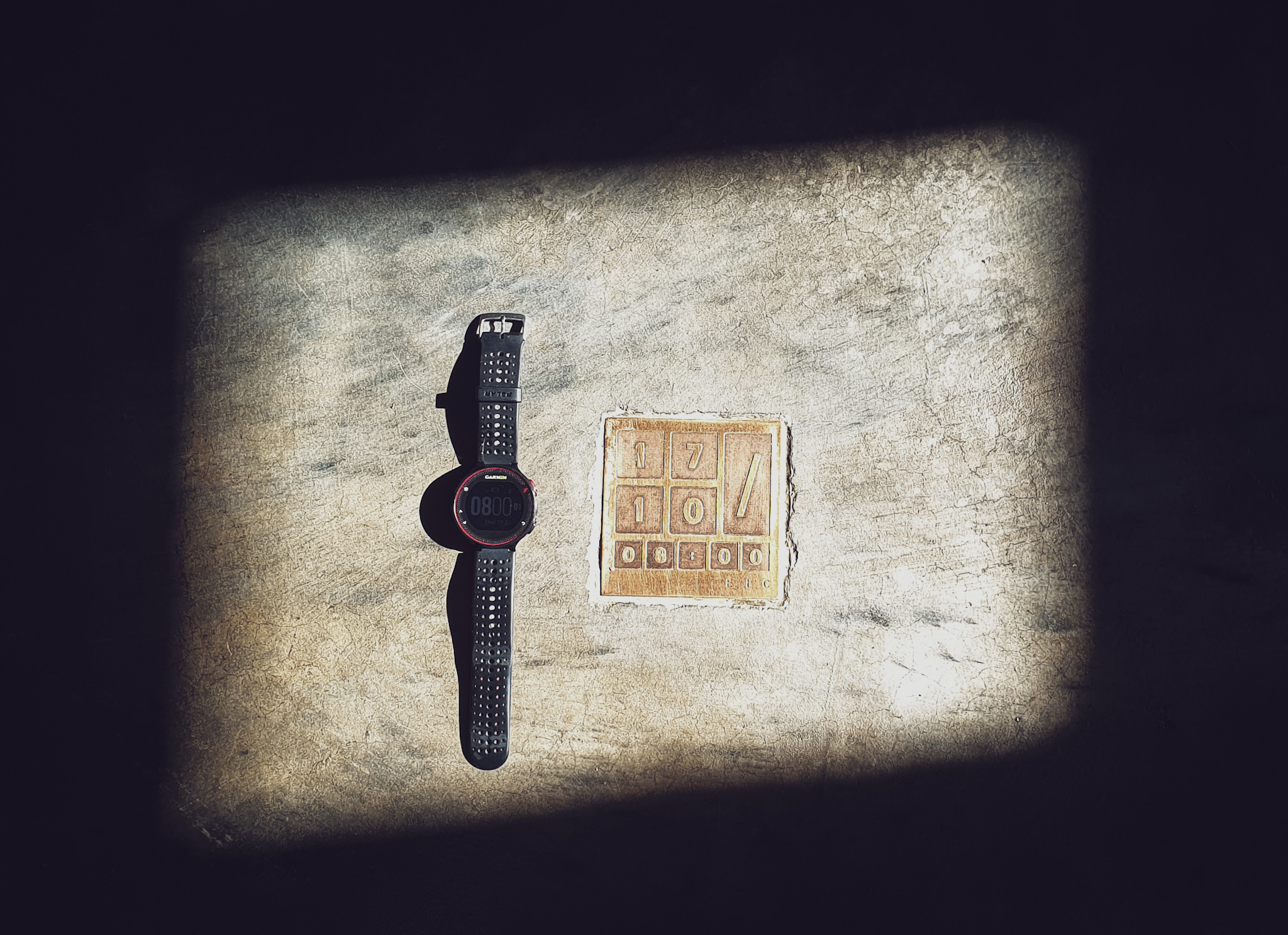

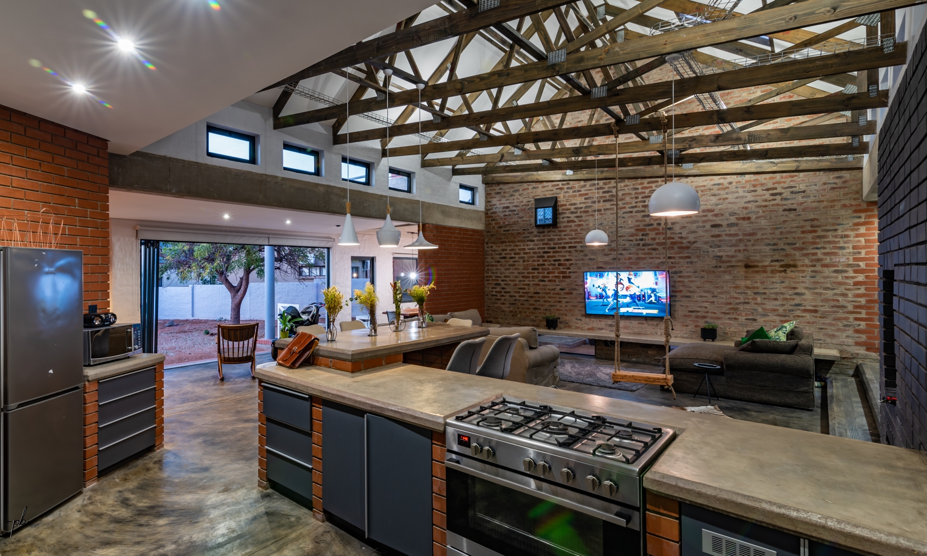
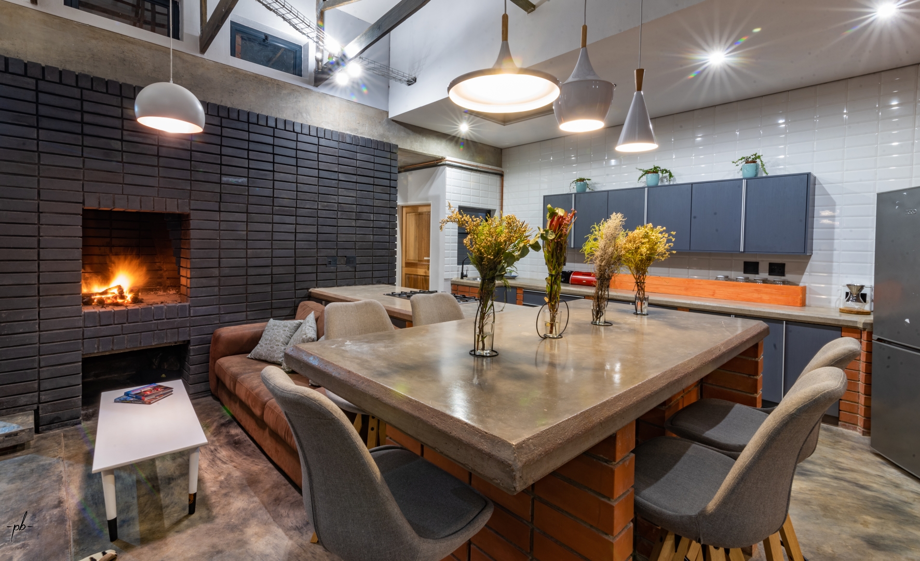
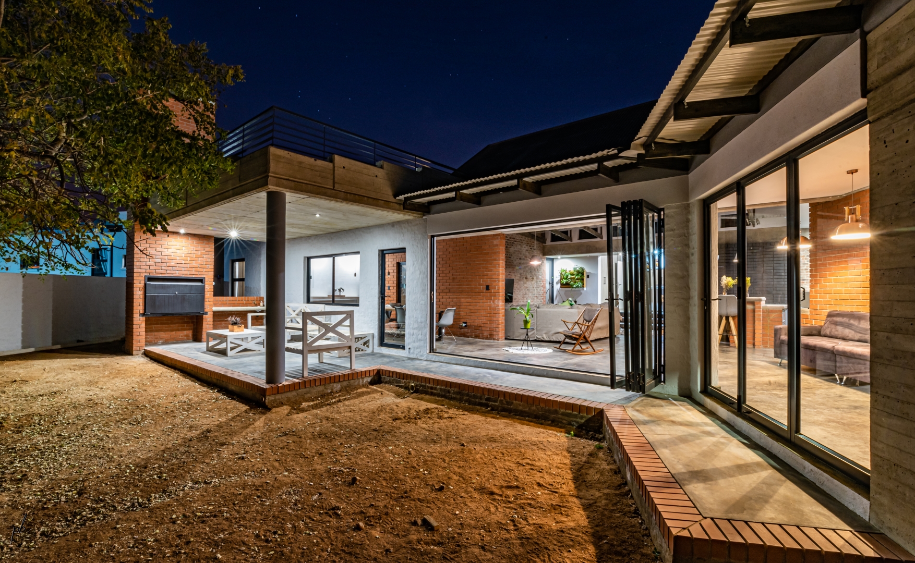
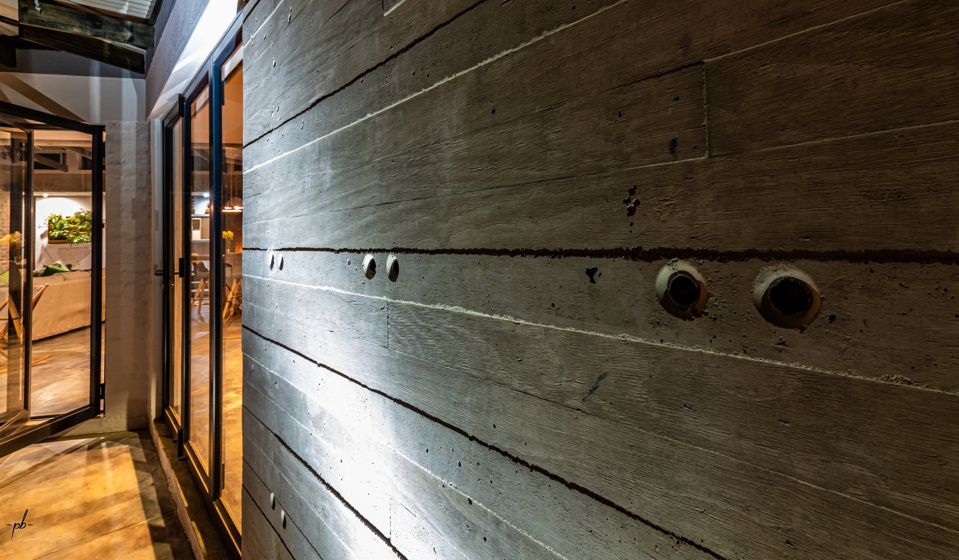
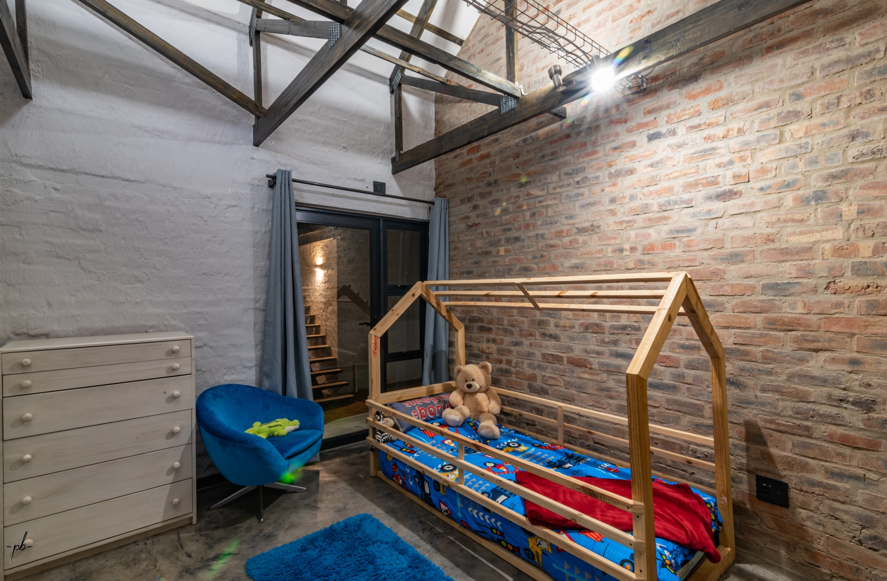
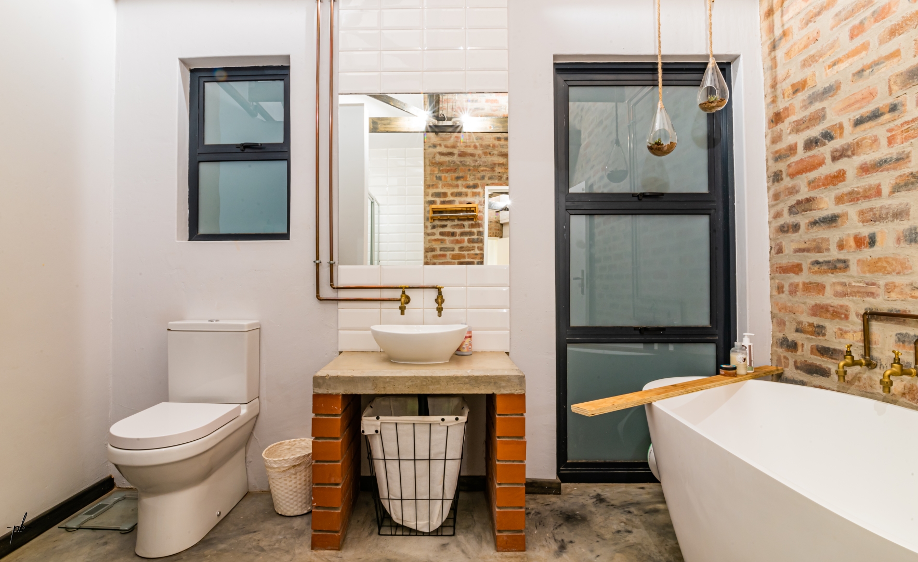
The architect strived to amalgamate the user and site-specific nature of a dwelling with the vastness and consistency of the universe; this was the fundamental concept of the Sundial House.
The shape and position of this window combined with the precise placement of four etched copper tiles on the lounge floor were meticulously calculated to mark the birthdays of each of the four family members, an instance which binds person, place and time.
